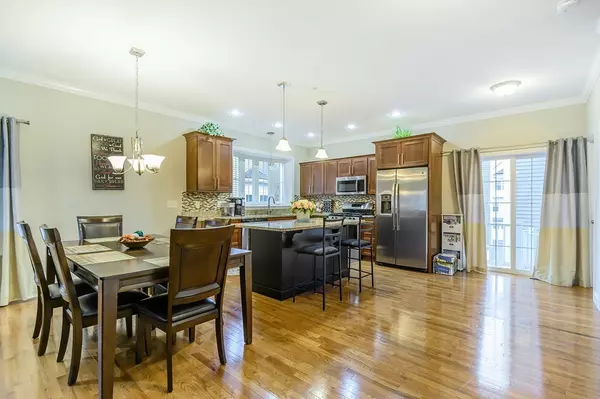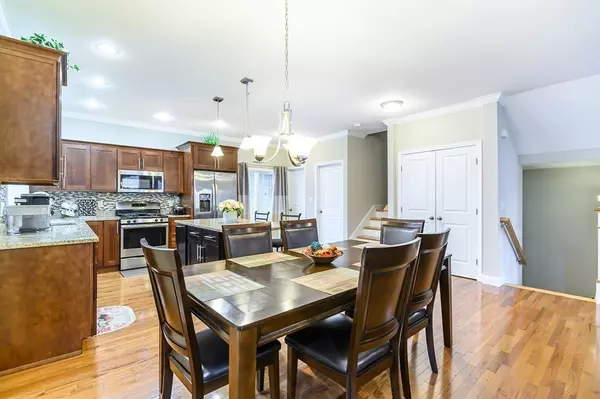$521,000
$510,000
2.2%For more information regarding the value of a property, please contact us for a free consultation.
74 Compass Point #74 North Andover, MA 01845
3 Beds
2.5 Baths
2,448 SqFt
Key Details
Sold Price $521,000
Property Type Condo
Sub Type Condominium
Listing Status Sold
Purchase Type For Sale
Square Footage 2,448 sqft
Price per Sqft $212
MLS Listing ID 72492306
Sold Date 06/28/19
Bedrooms 3
Full Baths 2
Half Baths 1
HOA Fees $240/mo
HOA Y/N true
Year Built 2015
Annual Tax Amount $5,916
Tax Year 2019
Property Sub-Type Condominium
Property Description
A Life style of Luxury and Convenience awaits you in this gorgeous, like new, beautifully appointed, end unit townhouse in a desirable location in Merrimac Condominums. The three story home with smart floor plan offers a first floor family room with balcony and small office for your comfort and convenience. The second story open concept floor plan perfect for entertaining features a stunning kitchen with sleek stainless steel appliances, center Island & granite countertops, large gas fire placed living room-dining room flooded with natural light, crown moldings, recess lighting, its own balcony, and half bath.Third floor presents a lovely master suite with walk-in closet, balcony, master bath with jacuzzi, double sink and granite countertops, plus two additional bedrooms, second full bath and Laundry. 2 car garage, full basement & attic for storage. Close proximity to highways, shopping centers, conservation land, walking and biking trails. Low Condo Fee! A true Gem!
Location
State MA
County Essex
Zoning Res
Direction Rte 114(Turnpike Street) to Compass point
Rooms
Family Room Flooring - Wall to Wall Carpet, Balcony / Deck
Primary Bedroom Level Third
Dining Room Flooring - Hardwood, Open Floorplan
Kitchen Countertops - Stone/Granite/Solid, Kitchen Island, Open Floorplan, Recessed Lighting, Stainless Steel Appliances
Interior
Heating Forced Air, Propane, ENERGY STAR Qualified Equipment
Cooling Central Air, ENERGY STAR Qualified Equipment
Flooring Carpet, Hardwood
Fireplaces Number 1
Fireplaces Type Living Room
Appliance Range, Dishwasher, Microwave, Refrigerator, Freezer, Washer, Dryer, Range Hood, Cooktop, Range - ENERGY STAR, Rangetop - ENERGY STAR, Oven - ENERGY STAR, Propane Water Heater, Plumbed For Ice Maker, Utility Connections for Gas Range, Utility Connections for Gas Oven, Utility Connections for Electric Dryer
Laundry Gas Dryer Hookup, Washer Hookup, Third Floor, In Unit
Exterior
Exterior Feature Rain Gutters, Professional Landscaping, Sprinkler System, Stone Wall
Garage Spaces 2.0
Community Features Shopping, Tennis Court(s), Walk/Jog Trails, Stable(s), Conservation Area, Highway Access, Private School, Public School
Utilities Available for Gas Range, for Gas Oven, for Electric Dryer, Washer Hookup, Icemaker Connection
Roof Type Shingle
Total Parking Spaces 2
Garage Yes
Building
Story 3
Sewer Public Sewer
Water Public
Schools
High Schools Na High School
Others
Pets Allowed Breed Restrictions
Senior Community false
Read Less
Want to know what your home might be worth? Contact us for a FREE valuation!

Our team is ready to help you sell your home for the highest possible price ASAP
Bought with Kalpana Shetty • Keller Williams Realty






