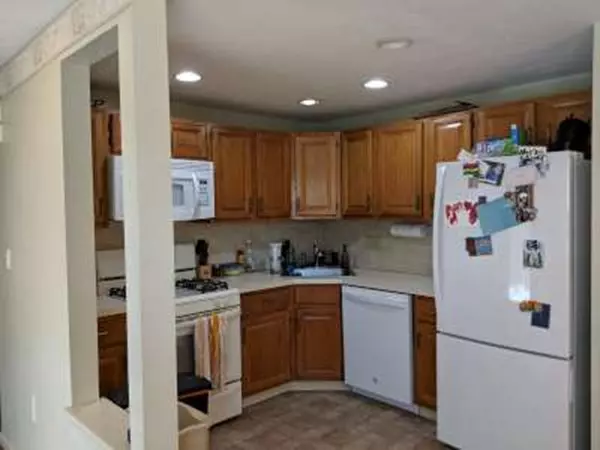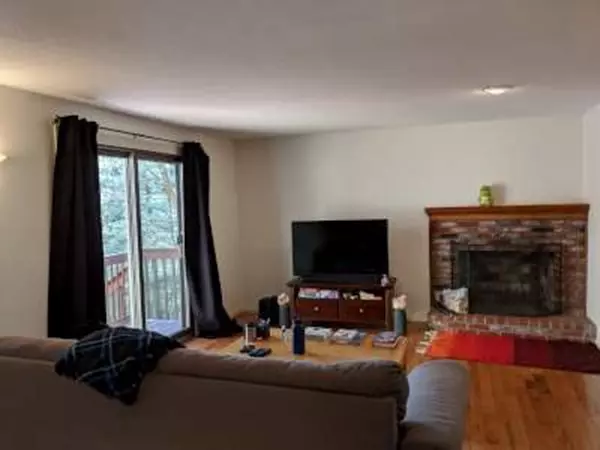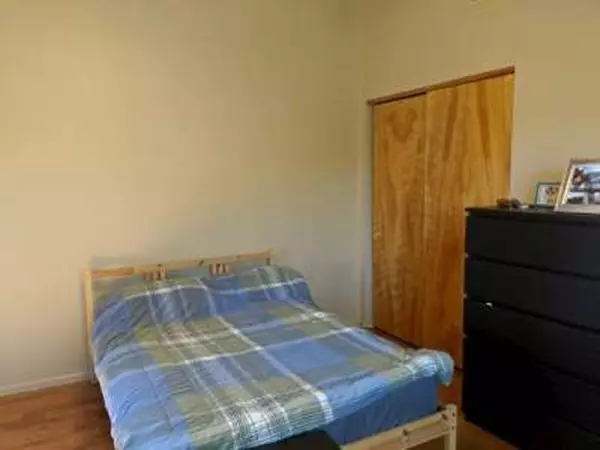$309,000
$309,900
0.3%For more information regarding the value of a property, please contact us for a free consultation.
149 Spyglass Hill Drive #149 Ashland, MA 01721
2 Beds
1.5 Baths
1,316 SqFt
Key Details
Sold Price $309,000
Property Type Condo
Sub Type Condominium
Listing Status Sold
Purchase Type For Sale
Square Footage 1,316 sqft
Price per Sqft $234
MLS Listing ID 72496634
Sold Date 07/02/19
Bedrooms 2
Full Baths 1
Half Baths 1
HOA Fees $263/mo
HOA Y/N true
Year Built 1985
Annual Tax Amount $3,905
Tax Year 2019
Property Description
Open house May 11, 1-3 and May 12, 1-3! Desirable townhouse at Spyglass Condominiums. L-shaped two bedroom, 1.5 bath condo in back of complex. Hardwood floors in living room, dining area and one bedroom. Ceramic tile in baths. New luxury vinyl planks in the downstairs office leads out to a 1 car garage with extra storage. Central air, ecobee programmable internet accessible thermostat. Living room has fireplace and sliders to the deck. Condo complex is FHA approved
Location
State MA
County Middlesex
Zoning C
Direction Route 126 to Spyglass Hill Lane. Turn left at the end of the street.
Rooms
Primary Bedroom Level Second
Dining Room Flooring - Hardwood, Lighting - Pendant
Kitchen Flooring - Vinyl, Lighting - Overhead
Interior
Interior Features Closet, Home Office
Heating Forced Air, Natural Gas
Cooling Central Air
Flooring Tile, Vinyl, Carpet, Hardwood, Flooring - Vinyl
Fireplaces Number 1
Fireplaces Type Living Room
Appliance Range, Dishwasher, Disposal, Microwave, Refrigerator, Washer, Dryer, Gas Water Heater, Plumbed For Ice Maker, Utility Connections for Gas Range, Utility Connections for Electric Dryer
Laundry Electric Dryer Hookup, Washer Hookup, In Basement, In Unit
Exterior
Garage Spaces 1.0
Community Features Shopping, Medical Facility, Highway Access
Utilities Available for Gas Range, for Electric Dryer, Washer Hookup, Icemaker Connection
Waterfront false
Roof Type Shingle
Total Parking Spaces 1
Garage Yes
Building
Story 3
Sewer Public Sewer
Water Public
Others
Pets Allowed Yes
Senior Community false
Acceptable Financing FHA
Listing Terms FHA
Read Less
Want to know what your home might be worth? Contact us for a FREE valuation!

Our team is ready to help you sell your home for the highest possible price ASAP
Bought with Jacob Kravitz • Berkshire Hathaway HomeServices Page Realty






