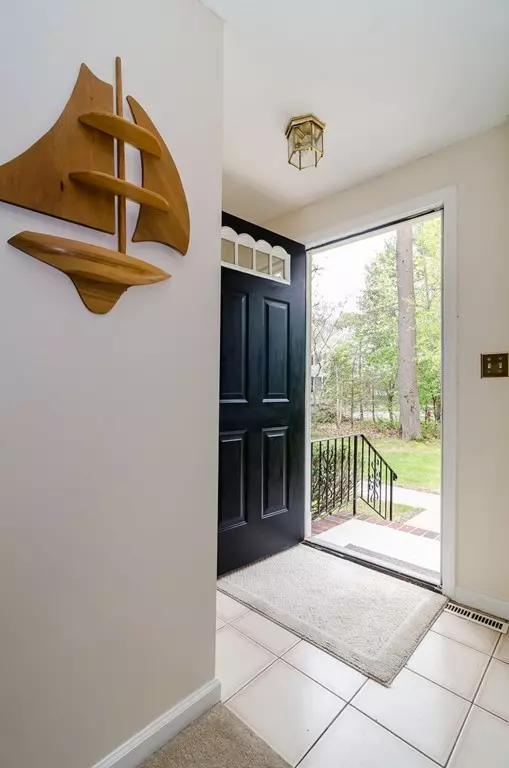$245,187
$249,900
1.9%For more information regarding the value of a property, please contact us for a free consultation.
15 Morgan Lane #15 Norton, MA 02766
2 Beds
1.5 Baths
1,276 SqFt
Key Details
Sold Price $245,187
Property Type Condo
Sub Type Condominium
Listing Status Sold
Purchase Type For Sale
Square Footage 1,276 sqft
Price per Sqft $192
MLS Listing ID 72501757
Sold Date 06/27/19
Bedrooms 2
Full Baths 1
Half Baths 1
HOA Fees $406/mo
HOA Y/N true
Year Built 1986
Annual Tax Amount $3,129
Tax Year 2019
Property Sub-Type Condominium
Property Description
Updated townhouse condominium in desirable Tanbark Estates! Open floor plan features a fully applianced maple kitchen with Corian counters, pantry open to dining room with slider to private deck. A large living room and updated 1/2 bath completes the 1st floor. Upstairs there is a master bedroom with walk-in closet and Hollywood entrance into a full bath and a 2nd large bedroom. Other features include: recent Heat and AC, vinyl windows, roof and vinyl siding. Enjoy the peacefulness of this beautiful country setting, convenient to highways and commuter rail!
Location
State MA
County Bristol
Zoning res
Direction East Main Street to Pine Street then left on Morgan Lane
Rooms
Primary Bedroom Level Second
Dining Room Flooring - Laminate, Deck - Exterior, Slider
Kitchen Flooring - Stone/Ceramic Tile, Pantry, Countertops - Stone/Granite/Solid
Interior
Heating Forced Air, Heat Pump
Cooling Central Air
Flooring Tile, Vinyl, Carpet, Hardwood
Appliance Range, Dishwasher, Microwave, Refrigerator, Washer, Dryer, Electric Water Heater, Tank Water Heater, Utility Connections for Electric Range, Utility Connections for Electric Oven, Utility Connections for Electric Dryer
Laundry Electric Dryer Hookup, Washer Hookup, In Basement, In Building
Exterior
Community Features Shopping, Golf, Medical Facility, Conservation Area, Highway Access, House of Worship, Private School, Public School, T-Station, University
Utilities Available for Electric Range, for Electric Oven, for Electric Dryer, Washer Hookup
Roof Type Shingle
Total Parking Spaces 2
Garage No
Building
Story 3
Sewer Private Sewer
Water Public
Others
Senior Community false
Acceptable Financing Contract
Listing Terms Contract
Read Less
Want to know what your home might be worth? Contact us for a FREE valuation!

Our team is ready to help you sell your home for the highest possible price ASAP
Bought with Julie Etter Team • Berkshire Hathaway HomeServices Page Realty






