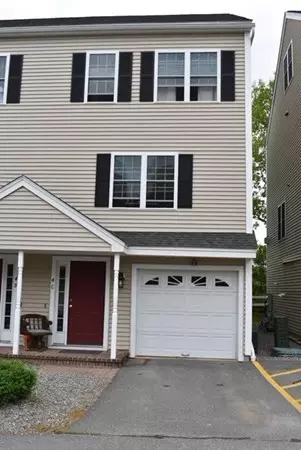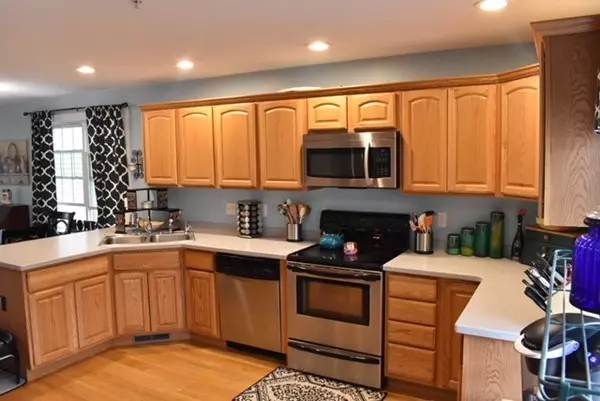$289,900
$299,900
3.3%For more information regarding the value of a property, please contact us for a free consultation.
28 West Street #4C Ayer, MA 01432
2 Beds
2 Baths
1,710 SqFt
Key Details
Sold Price $289,900
Property Type Condo
Sub Type Condominium
Listing Status Sold
Purchase Type For Sale
Square Footage 1,710 sqft
Price per Sqft $169
MLS Listing ID 72506468
Sold Date 07/31/19
Bedrooms 2
Full Baths 2
HOA Fees $220/mo
HOA Y/N true
Year Built 2004
Annual Tax Amount $3,264
Tax Year 2019
Property Description
If an inviting townhouse community in a peaceful setting is what you've been looking for, you've found it at Chandler Place in beautiful Ayer. Built in 2004, this smaller development is big on amenities that include: front-to-back hardwood kitchen/dining room floor plan, high ceilings, a corner gas fireplace, and glass slider that opens to a private deck. Inside these homes are 2 spacious bedrooms with plush wall-to-wall carpeting and large windows for an abundance of natural light. Wide open eat-in kitchen with its breakfast bar/island, Corian countertops, recessed lighting and stainless steel appliances. Other features include an attached garage and storage room. The complex is just a short walk from the vibrant downtown and the Train station. For those who enjoy long walks and bicycle rides, the Nashua River trail is close by as well as Sandy Pond Beach.
Location
State MA
County Middlesex
Zoning RA
Direction Main St to West St
Rooms
Primary Bedroom Level Second
Dining Room Flooring - Hardwood
Kitchen Flooring - Hardwood
Interior
Interior Features Bonus Room
Heating Forced Air, Natural Gas
Cooling Central Air
Flooring Tile, Carpet, Hardwood, Flooring - Wall to Wall Carpet
Fireplaces Number 1
Fireplaces Type Living Room
Appliance Range, Dishwasher, Microwave, Washer, Dryer, Gas Water Heater, Utility Connections for Electric Range
Laundry In Unit
Exterior
Garage Spaces 1.0
Community Features Public Transportation, Shopping, Walk/Jog Trails, Medical Facility, Bike Path, Highway Access, Private School, Public School, T-Station
Utilities Available for Electric Range
Waterfront false
Roof Type Shingle
Total Parking Spaces 1
Garage Yes
Building
Story 3
Sewer Public Sewer
Water Public
Others
Pets Allowed Yes
Acceptable Financing Contract
Listing Terms Contract
Read Less
Want to know what your home might be worth? Contact us for a FREE valuation!

Our team is ready to help you sell your home for the highest possible price ASAP
Bought with Mary Lou MacPherson • LAER Realty Partners






