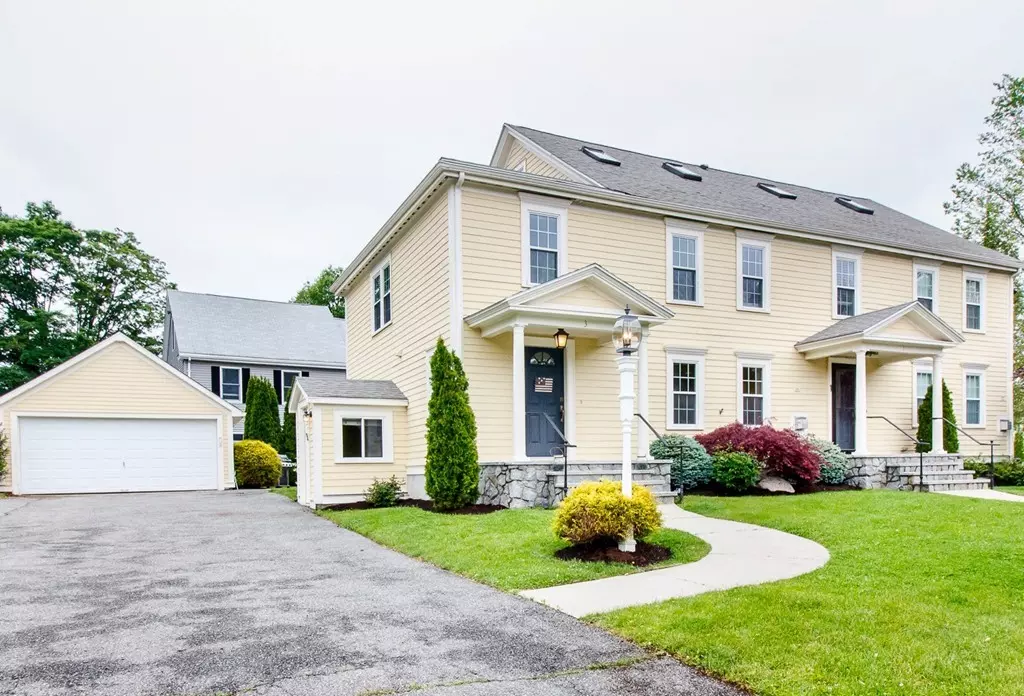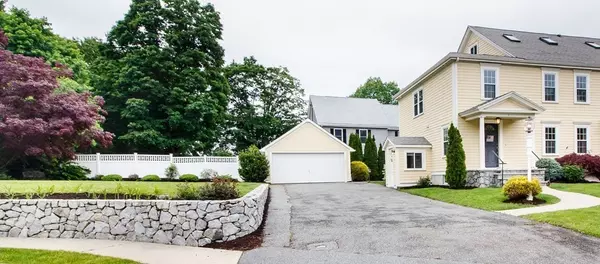$585,000
$569,000
2.8%For more information regarding the value of a property, please contact us for a free consultation.
3 Corpl Charles J Mcmahon Dr. #3 Woburn, MA 01801
3 Beds
2.5 Baths
1,700 SqFt
Key Details
Sold Price $585,000
Property Type Condo
Sub Type Condominium
Listing Status Sold
Purchase Type For Sale
Square Footage 1,700 sqft
Price per Sqft $344
MLS Listing ID 72511720
Sold Date 08/15/19
Bedrooms 3
Full Baths 2
Half Baths 1
HOA Y/N false
Year Built 1880
Annual Tax Amount $5,282
Tax Year 2018
Lot Size 10,000 Sqft
Acres 0.23
Property Sub-Type Condominium
Property Description
Rare 3 br, 2.5 bth townhome on an upscale private cul-de-sac in the Cummingsville section of Woburn—adjacent to both Horn Pond Recreation Area with miles of walking and biking trails, and City Center, where you'll find many restaurants and shops in the heart of town. This modern home, thoughtfully reconstructed in 2007 has generous-sized rooms throughout including, a master suite with custom shower, a gourmet kitchen with stainless steel appliances & loads of counter space, a mud-room & over 700 sq feet of clean, well-lit basement storage. Special, spacious third-floor bonus room converts easily into a fourth bedroom, media room, etc. Outside, yard lovers will appreciate the exclusive 2500+ square foot manicured lawn and quaint backyard blue stone patio, perfect for private dinners, yet large enough to entertain family and friends. A two-car garage and driveway for 6+ ensures enough room for those special occasions. Come see this low maintenance single family alternative for yourself!
Location
State MA
County Middlesex
Area Cummingsville
Zoning 999999
Direction Beford Road to Burlington Street
Rooms
Family Room Skylight, Ceiling Fan(s), Closet/Cabinets - Custom Built, Flooring - Hardwood, Cable Hookup, Remodeled, Lighting - Overhead
Primary Bedroom Level Second
Dining Room Flooring - Hardwood, Exterior Access, Open Floorplan, Remodeled, Lighting - Overhead
Kitchen Flooring - Hardwood, Dining Area, Pantry, Countertops - Stone/Granite/Solid, Breakfast Bar / Nook, Cabinets - Upgraded, Recessed Lighting, Remodeled, Stainless Steel Appliances, Gas Stove
Interior
Interior Features Closet/Cabinets - Custom Built, Mud Room, Finish - Sheetrock, Internet Available - Broadband
Heating Forced Air, Natural Gas
Cooling Central Air, Unit Control
Flooring Hardwood, Flooring - Stone/Ceramic Tile
Fireplaces Number 1
Fireplaces Type Living Room
Appliance Range, Dishwasher, Disposal, Microwave, Refrigerator, Washer, Dryer, Gas Water Heater, Utility Connections for Gas Range, Utility Connections for Electric Dryer
Laundry Second Floor, In Unit
Exterior
Exterior Feature Garden, Lighting, Rain Gutters, Professional Landscaping, Sprinkler System, Stone Wall, Other
Garage Spaces 2.0
Fence Fenced
Community Features Public Transportation, Shopping, Tennis Court(s), Park, Walk/Jog Trails, Golf, Medical Facility, Laundromat, Bike Path, Conservation Area, Highway Access, House of Worship, Private School, Public School, University
Utilities Available for Gas Range, for Electric Dryer
Roof Type Shingle
Total Parking Spaces 8
Garage Yes
Building
Story 3
Sewer Public Sewer
Water Public
Others
Pets Allowed Breed Restrictions
Senior Community false
Read Less
Want to know what your home might be worth? Contact us for a FREE valuation!

Our team is ready to help you sell your home for the highest possible price ASAP
Bought with Jo Green • Berkshire Hathaway HomeServices Town and Country Real Estate






