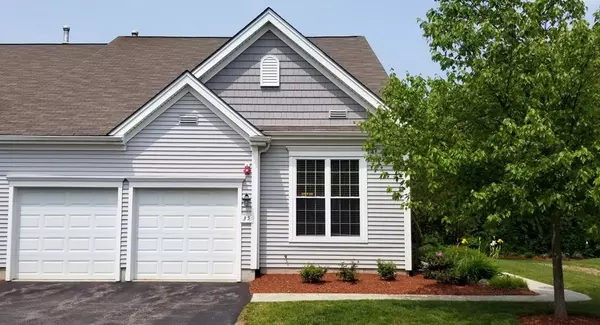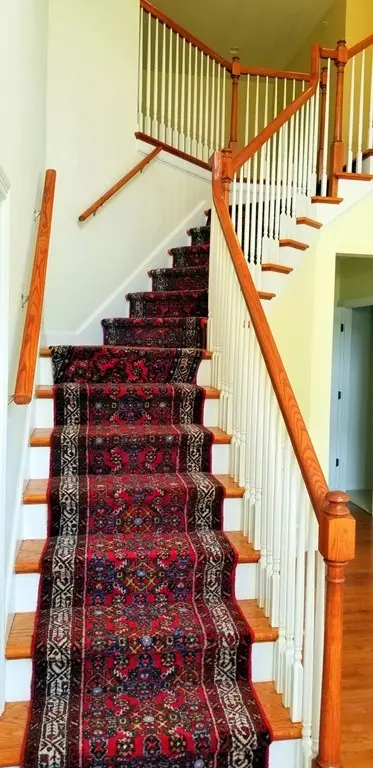$486,000
$479,900
1.3%For more information regarding the value of a property, please contact us for a free consultation.
35 Heather Ln #36 Stow, MA 01775
2 Beds
2.5 Baths
2,045 SqFt
Key Details
Sold Price $486,000
Property Type Condo
Sub Type Condominium
Listing Status Sold
Purchase Type For Sale
Square Footage 2,045 sqft
Price per Sqft $237
MLS Listing ID 72512662
Sold Date 07/22/19
Bedrooms 2
Full Baths 2
Half Baths 1
HOA Fees $396/mo
HOA Y/N true
Year Built 2008
Annual Tax Amount $8,487
Tax Year 2019
Property Sub-Type Condominium
Property Description
Beautiful Arbor Glen end unit townhouse sited on a premium lot offering superior privacy & woodland views! The open floor plan first floor features a 1st floor master bedroom with trey ceiling, oversized walk-in closet with custom built-ins, and a spa bath with soaking tub, walk-in shower and dual sink vanity. Designer white cabinet kitchen with granite counters, stainless steel appliances & pantry. This spectacular end unit features soaring ceilings, handsome wainscoting & crown moldings, a bay window dining room, rich hardwood floors, 1st floor office and 2 car garage. The expansive second level offers a versatile loft, spacious guest bedroom, full Jack & Jill bath & a large bonus room. Huge windowed walk-out lower level with potential for added living space. One of the area's most desirable active adult communities, Arbor Glen's excellent location is just minutes to shopping, golfing, farms & orchards, Boon Lake recreation, shopping & restaurants, major highways and commuting
Location
State MA
County Middlesex
Zoning I/R
Direction Route 117 to Hudson Road to Heather Lane
Rooms
Primary Bedroom Level First
Dining Room Flooring - Hardwood, Window(s) - Bay/Bow/Box, Wainscoting
Kitchen Flooring - Hardwood, Dining Area, Pantry, Countertops - Stone/Granite/Solid, Recessed Lighting, Stainless Steel Appliances
Interior
Interior Features Recessed Lighting, Closet, Ceiling - Cathedral, Wainscoting, Office, Bonus Room, Loft, Foyer
Heating Forced Air, Oil
Cooling Central Air
Flooring Tile, Carpet, Hardwood, Flooring - Hardwood, Flooring - Wall to Wall Carpet
Appliance Range, Dishwasher, Microwave, Refrigerator, Washer, Dryer, Oil Water Heater, Tank Water Heater, Utility Connections for Electric Range, Utility Connections for Electric Oven, Utility Connections for Electric Dryer
Laundry Flooring - Stone/Ceramic Tile, Electric Dryer Hookup, Washer Hookup, First Floor, In Unit
Exterior
Garage Spaces 2.0
Community Features Public Transportation, Shopping, Pool, Tennis Court(s), Park, Walk/Jog Trails, Stable(s), Golf, Bike Path, Conservation Area, Highway Access, House of Worship, Public School, Adult Community
Utilities Available for Electric Range, for Electric Oven, for Electric Dryer, Washer Hookup
Waterfront Description Beach Front, Lake/Pond, Unknown To Beach
Roof Type Shingle
Total Parking Spaces 2
Garage Yes
Building
Story 2
Sewer Private Sewer
Water Well
Schools
Elementary Schools Center School
Middle Schools Hale School
High Schools Nashoba Region
Others
Pets Allowed Yes
Senior Community true
Read Less
Want to know what your home might be worth? Contact us for a FREE valuation!

Our team is ready to help you sell your home for the highest possible price ASAP
Bought with Knox Real Estate Group • William Raveis R.E. & Home Services






