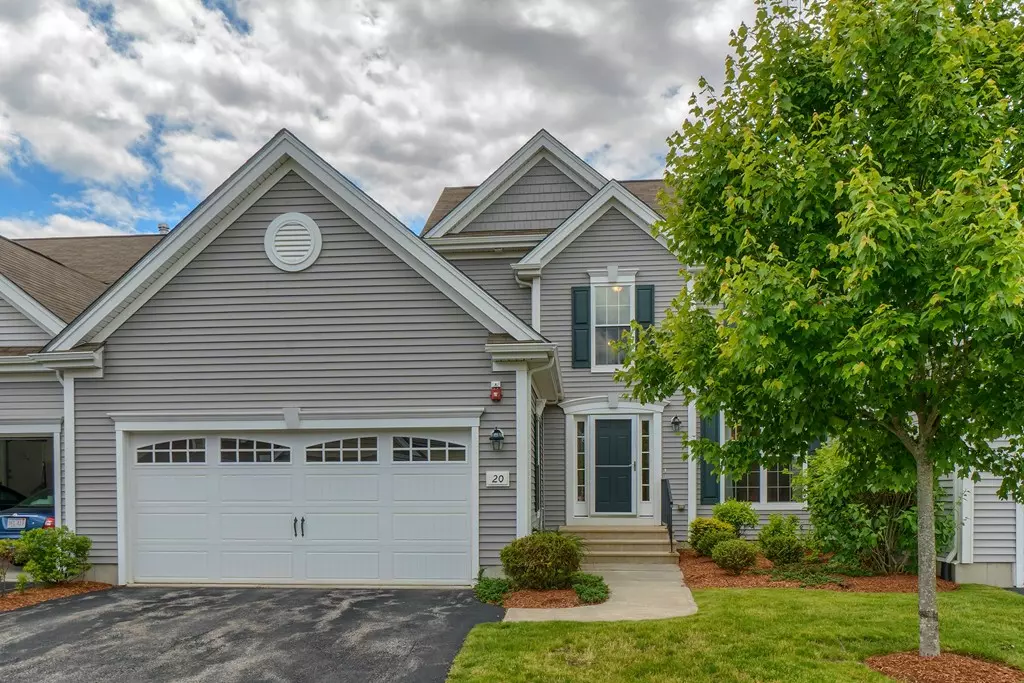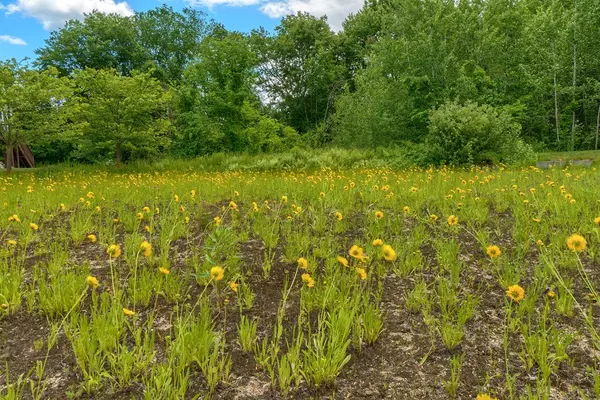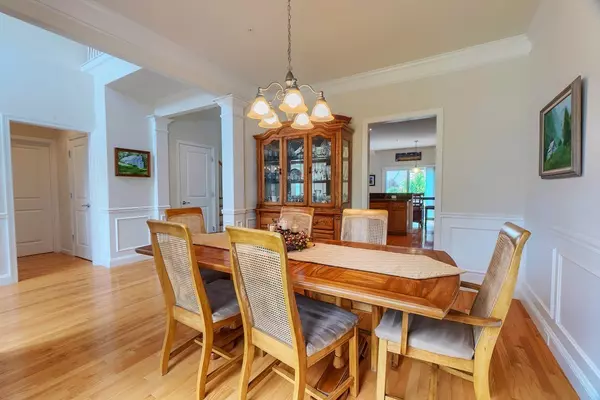$491,000
$489,900
0.2%For more information regarding the value of a property, please contact us for a free consultation.
20 Heather Ln #50 Stow, MA 01775
2 Beds
3.5 Baths
2,599 SqFt
Key Details
Sold Price $491,000
Property Type Condo
Sub Type Condominium
Listing Status Sold
Purchase Type For Sale
Square Footage 2,599 sqft
Price per Sqft $188
MLS Listing ID 72525476
Sold Date 10/08/19
Bedrooms 2
Full Baths 3
Half Baths 1
HOA Fees $396/mo
HOA Y/N true
Year Built 2009
Annual Tax Amount $9,040
Tax Year 2019
Property Sub-Type Condominium
Property Description
Sophisticated, well kept townhome located in the sought after Arbor Glen. Soaring ceiling at front entry greets you upon arrival, revealing a dining room sure to please with large windows, hardwood floors room with vaulted ceilings. Open living room with soaring ceilings to loft add to a sense of elegance.The large kitchen features cherry cabinets, stainless appliances with peninsula bar, pantry and casual dining area, an entertainers dream. Master Bedroom is tucked in a private area on the first floor with a tray ceiling, full Master Bathroom and walk-in closet.The second floor features guest bedroom, full sized bathroom and open loft area.The lower level is exceptionally finished and offers a flexible bonus room, bathroom and large recreational room with slider to walk out to natural landscaping. The location is ideal for shopping, golf, nature trails and excellent access to route 2 and 495. Don't delay...Stop, View and Stay.!
Location
State MA
County Middlesex
Zoning I/R
Direction Off Hudson Rd Stow use GPS
Rooms
Primary Bedroom Level First
Dining Room Flooring - Hardwood, Wainscoting
Kitchen Flooring - Wood, Dining Area, Pantry, Countertops - Stone/Granite/Solid, Cabinets - Upgraded, Deck - Exterior, Exterior Access, Open Floorplan
Interior
Interior Features Slider, Ceiling - Vaulted, Bonus Room, Game Room, Foyer, Loft
Heating Forced Air, Oil
Cooling Central Air
Flooring Wood, Tile, Carpet, Flooring - Wall to Wall Carpet, Flooring - Hardwood
Appliance Range, Dishwasher, Microwave, Refrigerator, Electric Water Heater, Utility Connections for Electric Range, Utility Connections for Electric Oven, Utility Connections for Electric Dryer
Laundry Electric Dryer Hookup, Washer Hookup, First Floor, In Unit
Exterior
Garage Spaces 2.0
Community Features Shopping, Park, Walk/Jog Trails, Medical Facility, Conservation Area, Highway Access, House of Worship, Adult Community
Utilities Available for Electric Range, for Electric Oven, for Electric Dryer, Washer Hookup
Roof Type Shingle
Total Parking Spaces 2
Garage Yes
Building
Story 3
Sewer Private Sewer
Water Well
Others
Pets Allowed Yes
Senior Community true
Acceptable Financing Contract
Listing Terms Contract
Read Less
Want to know what your home might be worth? Contact us for a FREE valuation!

Our team is ready to help you sell your home for the highest possible price ASAP
Bought with Farrell Crowley Group • William Raveis R.E. & Home Services






