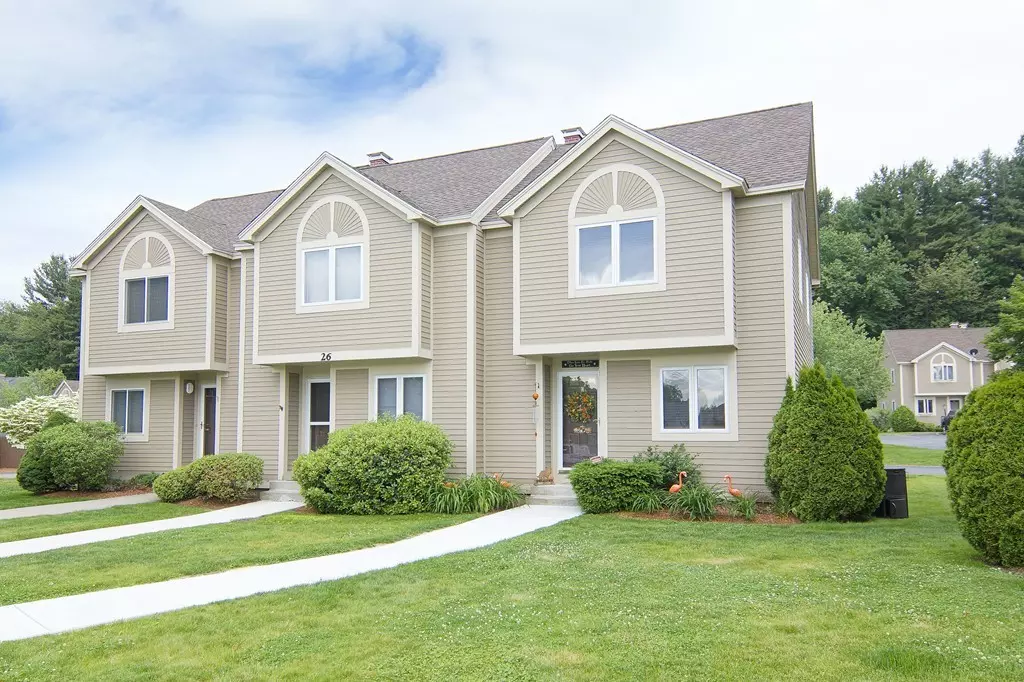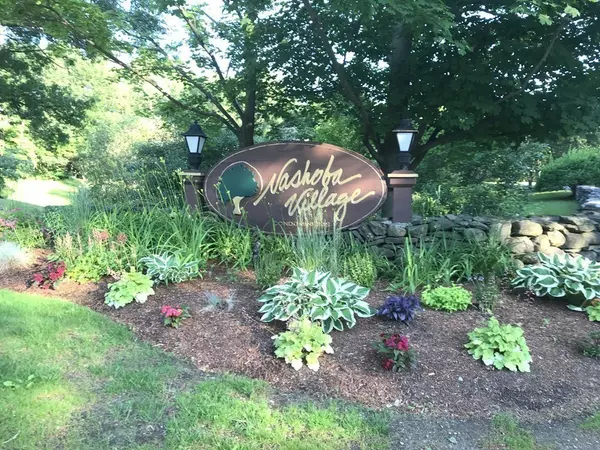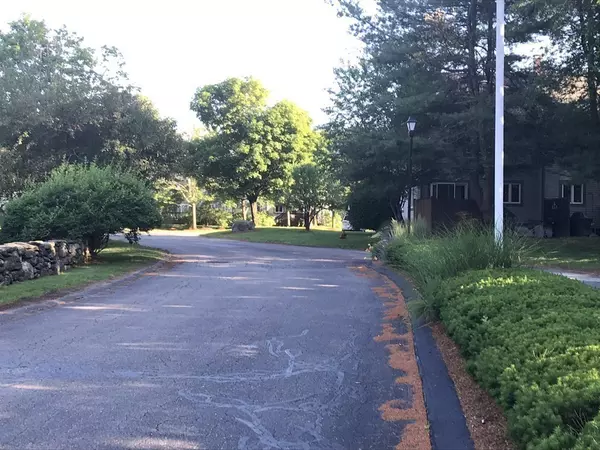$237,900
$237,900
For more information regarding the value of a property, please contact us for a free consultation.
55 Littleton Rd #26C Ayer, MA 01432
2 Beds
1.5 Baths
1,074 SqFt
Key Details
Sold Price $237,900
Property Type Condo
Sub Type Condominium
Listing Status Sold
Purchase Type For Sale
Square Footage 1,074 sqft
Price per Sqft $221
MLS Listing ID 72532128
Sold Date 08/16/19
Bedrooms 2
Full Baths 1
Half Baths 1
HOA Fees $270/mo
HOA Y/N true
Year Built 1994
Annual Tax Amount $2,695
Tax Year 2019
Property Description
Charming end unit at Nashoba Village! This well maintained townhome offers open concept living on the first floor leading to a newly created concrete patio area with privacy fencing for seasonal enjoyment. Sun flows through all the windows creating wonderful natural light. There are hardwood floors in the living room, dining room. An electric wall mounted fireplace adds ambiance on a cold winter night. Natural wood cabinetry & energy star appliances highlight the kitchen with desirable "gas" range cooking & breakfast bar. The 2nd level bedrooms are well sized with the master having direct access to the bath which is also entered from hallway. Ceiling fans in both rooms allow for less use of a/c on balmy summer nights. The unfinished LL houses the updated heating/AC system (2014), washer/dryer, wonderful storage space & opportunity for expansion. Complex has very high owner/tenant % and location near town center, rail, & Sandy Pond Beach. Offers reviewed by 12PM WED 7/17
Location
State MA
County Middlesex
Area Ayer
Zoning Res
Direction From Ayer rotary go east on Littleton Rd to #55 on right side
Rooms
Primary Bedroom Level Second
Dining Room Flooring - Hardwood, French Doors, Exterior Access
Kitchen Flooring - Stone/Ceramic Tile
Interior
Heating Forced Air, Natural Gas
Cooling Central Air
Flooring Tile, Hardwood
Appliance Microwave, Washer, Dryer, ENERGY STAR Qualified Refrigerator, ENERGY STAR Qualified Dishwasher, Range - ENERGY STAR, Gas Water Heater, Utility Connections for Gas Range, Utility Connections for Gas Oven, Utility Connections for Gas Dryer
Laundry Electric Dryer Hookup, Gas Dryer Hookup, Washer Hookup, In Basement, In Unit
Exterior
Exterior Feature Rain Gutters
Fence Fenced
Community Features Shopping, Park, Walk/Jog Trails, Golf, Medical Facility, Laundromat, Bike Path, Conservation Area, Highway Access, T-Station
Utilities Available for Gas Range, for Gas Oven, for Gas Dryer, Washer Hookup
Waterfront true
Waterfront Description Beach Front, Lake/Pond, 1 to 2 Mile To Beach, Beach Ownership(Public)
Roof Type Shingle
Total Parking Spaces 2
Garage No
Building
Story 2
Sewer Public Sewer
Water Public
Others
Pets Allowed Breed Restrictions
Senior Community false
Read Less
Want to know what your home might be worth? Contact us for a FREE valuation!

Our team is ready to help you sell your home for the highest possible price ASAP
Bought with Peter Vaillancourt • Waverly Property Solutions, Inc.






