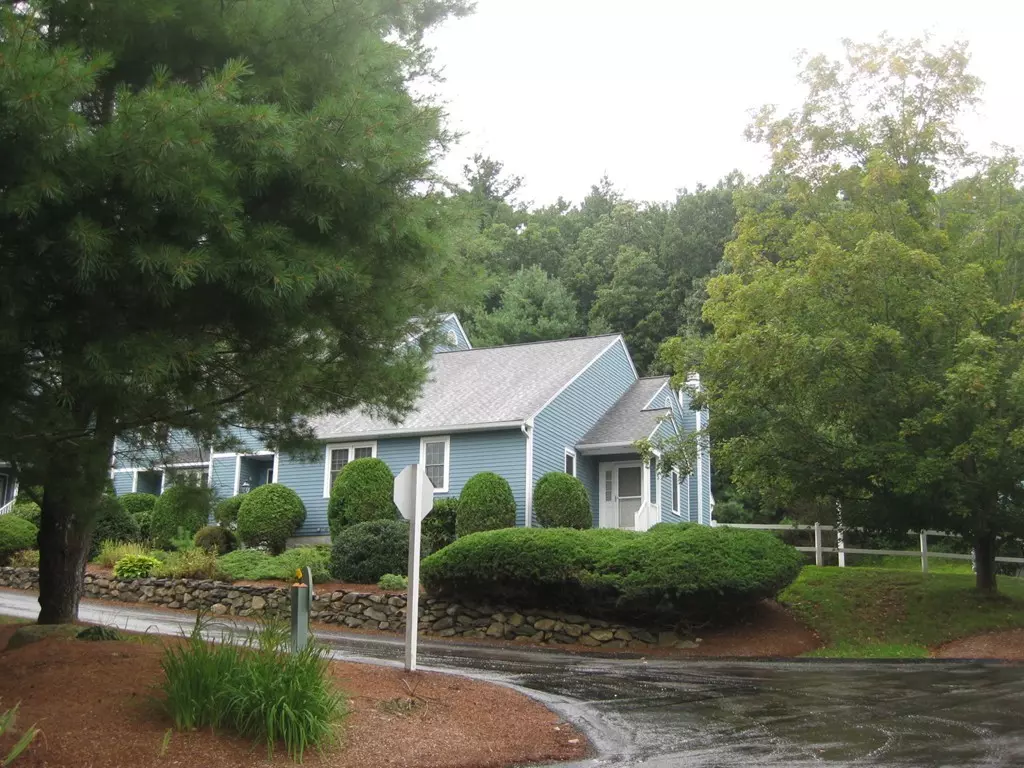$277,500
$279,900
0.9%For more information regarding the value of a property, please contact us for a free consultation.
112 Laurelwood Dr #112 Hopedale, MA 01747
2 Beds
2 Baths
1,276 SqFt
Key Details
Sold Price $277,500
Property Type Condo
Sub Type Condominium
Listing Status Sold
Purchase Type For Sale
Square Footage 1,276 sqft
Price per Sqft $217
MLS Listing ID 72549062
Sold Date 10/09/19
Bedrooms 2
Full Baths 2
HOA Fees $425
HOA Y/N true
Year Built 1984
Annual Tax Amount $3,837
Tax Year 2019
Property Description
HARD TO COME BY ONE FLOOR LIVING AND END UNIT in Laurelwood!!!! Offering newer deck ,windows and sliding door. Present owners have occupied unit for 4 years and completely renovated it before moving in with installing HARDWOOD flooring - remodeling main bathroom and upgraded kitchen with stainless steel stove and above the stove microwave - new refrigerator will stay! Stainless steel sink - new disposal, custom cabinets,with self closing drawers, glass backsplash AND quartz countertops!!. Master bedroom has own bath and his and hers huge closets. This unit has a detached garage with recently installed garage door and automatic door opener.
Location
State MA
County Worcester
Zoning RC
Direction Green St to Mill St to Laurelwood
Rooms
Primary Bedroom Level First
Dining Room Flooring - Hardwood, Open Floorplan
Kitchen Flooring - Vinyl, Countertops - Stone/Granite/Solid, Cabinets - Upgraded, Dryer Hookup - Electric, Remodeled, Stainless Steel Appliances, Washer Hookup, Lighting - Overhead
Interior
Heating Heat Pump
Cooling Central Air
Flooring Vinyl, Hardwood
Fireplaces Number 1
Fireplaces Type Living Room
Appliance Range, Dishwasher, Disposal, Microwave, Refrigerator, Washer, Dryer, Electric Water Heater, Tank Water Heater, Utility Connections for Electric Range, Utility Connections for Electric Dryer
Laundry In Unit, Washer Hookup
Exterior
Garage Spaces 1.0
Community Features Shopping, Pool, Tennis Court(s), Park, Golf, Medical Facility, Laundromat, Bike Path, House of Worship, Public School
Utilities Available for Electric Range, for Electric Dryer, Washer Hookup
Waterfront false
Roof Type Shingle
Total Parking Spaces 3
Garage Yes
Building
Story 1
Sewer Public Sewer
Water Public
Others
Pets Allowed Breed Restrictions
Read Less
Want to know what your home might be worth? Contact us for a FREE valuation!

Our team is ready to help you sell your home for the highest possible price ASAP
Bought with Kathleen Craig • ERA Key Realty Services






