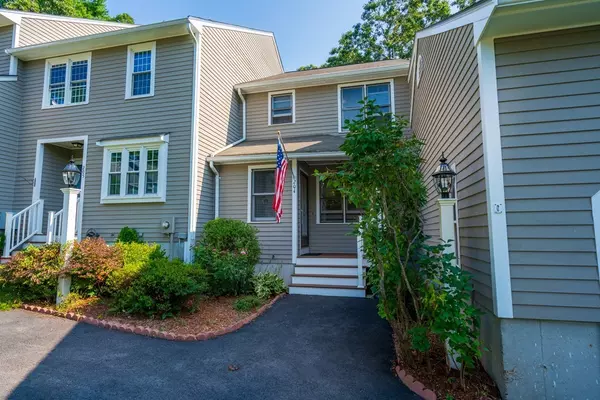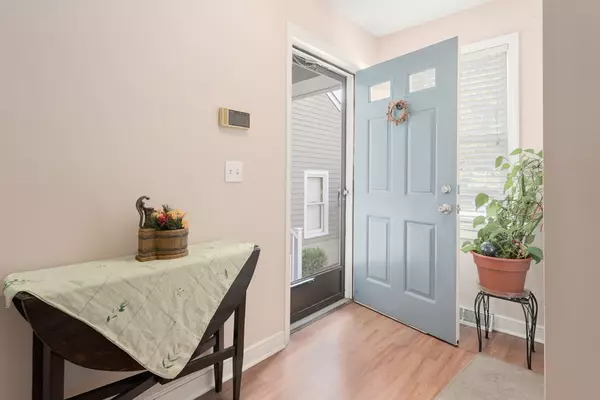$265,000
$264,900
For more information regarding the value of a property, please contact us for a free consultation.
204 Laurelwood Dr #204 Hopedale, MA 01747
2 Beds
1.5 Baths
1,728 SqFt
Key Details
Sold Price $265,000
Property Type Condo
Sub Type Condominium
Listing Status Sold
Purchase Type For Sale
Square Footage 1,728 sqft
Price per Sqft $153
MLS Listing ID 72552069
Sold Date 10/30/19
Bedrooms 2
Full Baths 1
Half Baths 1
HOA Fees $425/mo
HOA Y/N true
Year Built 1986
Annual Tax Amount $3,985
Tax Year 2019
Property Description
OPEN HOUSE CANCELLED DUE TO ACCEPTED OFFER. Sellers have found their next home and are highly motivated to sell! A lovely home awaits you at Laurelwood Condominiums in quaint, historic Hopedale! This home is the one you have been waiting for: attached, one-car garage with interior access, location near the complex entrance, and thoughtful updates throughout. The kitchen features granite countertops and hardwood floors. Plenty of room in the fireplaced livingroom/dining combo, and the finished basement and first floor office add further flexibility to the living area. Finally, this home has a brand new heating and AC system, and an association-maintained private deck for your morning coffee. All this located within 10 min to I 495, less than 20 min to the Forge Park MBTA, a short walk to Hopedale Country Club, and minutes to shopping and Milford Regional Medical Center. Don't miss out on this truly special offering.
Location
State MA
County Worcester
Zoning RC
Direction Off Mill Street in Hopedale
Rooms
Primary Bedroom Level Second
Interior
Heating Forced Air, Heat Pump, Electric
Cooling Central Air
Flooring Wood, Tile, Carpet
Fireplaces Number 1
Appliance Range, Dishwasher, Microwave, Refrigerator, Electric Water Heater, Utility Connections for Electric Range, Utility Connections for Electric Dryer
Laundry Second Floor, In Unit, Washer Hookup
Exterior
Exterior Feature Professional Landscaping
Garage Spaces 1.0
Community Features Shopping, Tennis Court(s), Park, Walk/Jog Trails, Golf, Medical Facility, Laundromat, Bike Path, Conservation Area, Highway Access, House of Worship, Public School, T-Station
Utilities Available for Electric Range, for Electric Dryer, Washer Hookup
Waterfront false
Roof Type Shingle
Total Parking Spaces 2
Garage Yes
Building
Story 2
Sewer Public Sewer
Water Public
Schools
Elementary Schools Memorial
Middle Schools Jr Sr High
High Schools Jr Sr High
Read Less
Want to know what your home might be worth? Contact us for a FREE valuation!

Our team is ready to help you sell your home for the highest possible price ASAP
Bought with Kim Bloom • Berkshire Hathaway HomeServices Page Realty






