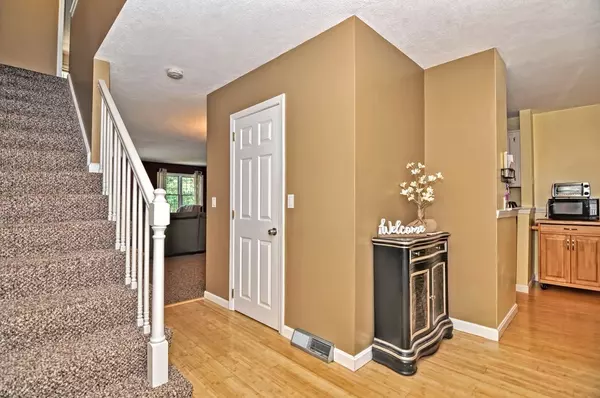$248,500
$248,500
For more information regarding the value of a property, please contact us for a free consultation.
47 Laurelwood Dr #47 Hopedale, MA 01747
2 Beds
1.5 Baths
2,016 SqFt
Key Details
Sold Price $248,500
Property Type Condo
Sub Type Condominium
Listing Status Sold
Purchase Type For Sale
Square Footage 2,016 sqft
Price per Sqft $123
MLS Listing ID 72553221
Sold Date 10/23/19
Bedrooms 2
Full Baths 1
Half Baths 1
HOA Fees $425/mo
HOA Y/N true
Year Built 1983
Annual Tax Amount $3,437
Tax Year 2019
Property Description
Seeking condo living, but need large living space and lots of storage? You will find that here, nestled nicely in the desirable Laurelwood complex in Hopedale, situated in walking distance to the post office. Nice circular flow w/bamboo flooring in large foyer, hall & kitchen. Updated kitchen has white cabinetry, corian counters, stainless steel fridge & dishwasher and a new range w/hood was just installed! Expansive open living/dining room has fireplace and slider to deck overlooking the large backyard area. Upstairs are two large bedrooms (both with double closets!) & Master has door to bathroom w/double sinks! Laundry is on the 2nd floor too! Even more closets in hall! Finished Lower level is walk out w/heated storage/craft room and a large bonus room w/full size window & closet for whatever your need may be! Did I mention there are even more closets under stairs and along the hall in LL?! PLUS: New roof 2018! Exterior painted 2018! New HVAC system and water heater in 2017!! Nice!
Location
State MA
County Worcester
Zoning RC
Direction Mill to Laurelwood
Rooms
Primary Bedroom Level Second
Dining Room Flooring - Wall to Wall Carpet, Open Floorplan
Kitchen Dining Area, Countertops - Upgraded
Interior
Interior Features Closet, Bonus Room, Foyer
Heating Forced Air, Electric
Cooling Central Air
Flooring Flooring - Wall to Wall Carpet
Fireplaces Number 1
Appliance Range, Dishwasher, Disposal, Refrigerator, Electric Water Heater
Laundry Second Floor, In Unit
Exterior
Community Features Shopping, Park, Golf, Medical Facility
Waterfront false
Roof Type Shingle
Total Parking Spaces 2
Garage No
Building
Story 3
Sewer Public Sewer
Water Public
Others
Acceptable Financing Contract
Listing Terms Contract
Read Less
Want to know what your home might be worth? Contact us for a FREE valuation!

Our team is ready to help you sell your home for the highest possible price ASAP
Bought with Thomas Haynes • PMT Real Estate






