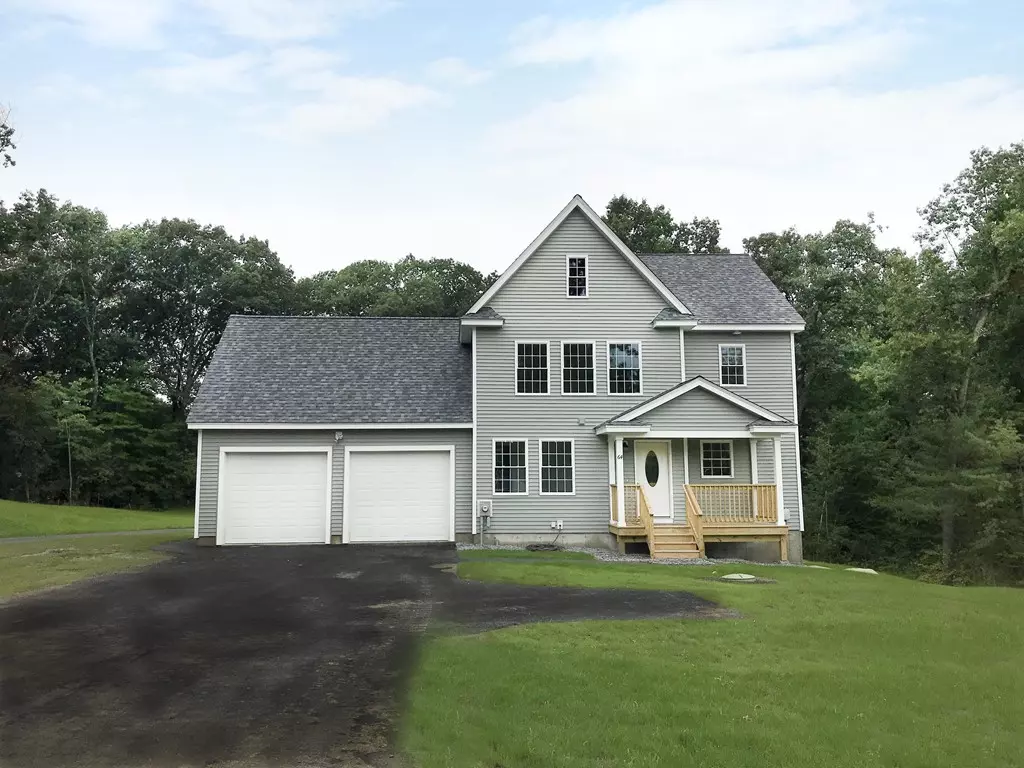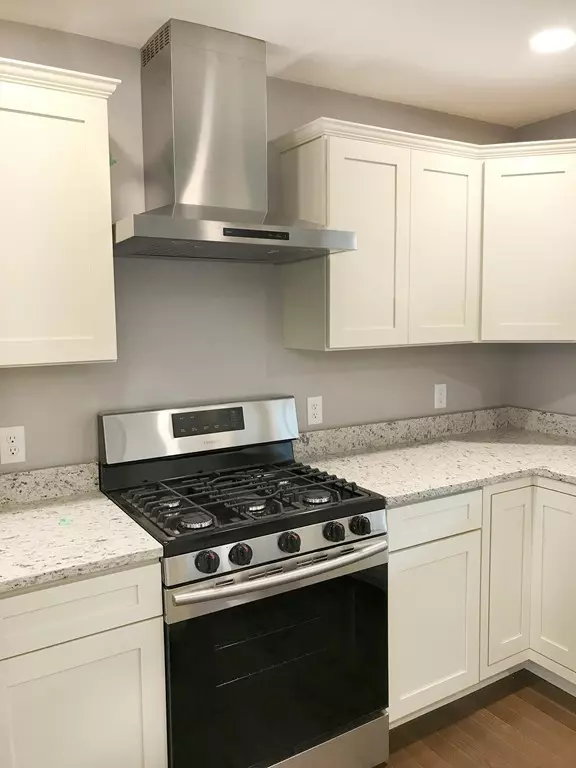$463,694
$435,000
6.6%For more information regarding the value of a property, please contact us for a free consultation.
64 Nashua Street Extension Ayer, MA 01432
3 Beds
2.5 Baths
1,728 SqFt
Key Details
Sold Price $463,694
Property Type Single Family Home
Sub Type Single Family Residence
Listing Status Sold
Purchase Type For Sale
Square Footage 1,728 sqft
Price per Sqft $268
Subdivision Crane'S Crossing
MLS Listing ID 72245950
Sold Date 09/20/18
Style Colonial
Bedrooms 3
Full Baths 2
Half Baths 1
HOA Y/N false
Year Built 2018
Tax Year 2018
Lot Size 0.360 Acres
Acres 0.36
Property Description
Yes, this is the last available home in Phase One of Crane’s Crossing, Ayer’s newest cul-de-sac neighborhood of 22 beautiful homes! This South-facing lot is the perfect location for this gorgeous open-concept Craftsman Colonial with a farmer's porch just begging you to sit and watch the world go by! Enjoy an open floorplan on the main living area as well as a study and half bath. Upstairs you’ll find three bedrooms including a master suite, laundry and a walk-up attic for future expansion possibilities. We're happy to work with you to customize your floorplan to meet your personal needs and next up will be visiting our Design Center in Acton to choose your kitchen, bathrooms, flooring and more! A gorgeous location, wooded and quiet yet just minutes to downtown restaurants and shopping, the Nashua Rail Trail, the MBTA rail to Boston and Cambridge and more! Town water, sewer and propane, foundations will be poured in March, we anticipate a July 2018 delivery
Location
State MA
County Middlesex
Zoning RES
Direction Washington Street, left on Nashua to end, or put 67 Nashua St. in GPS.
Rooms
Basement Full, Walk-Out Access
Primary Bedroom Level Second
Dining Room Flooring - Hardwood
Kitchen Flooring - Hardwood, Countertops - Stone/Granite/Solid
Interior
Interior Features Study, Mud Room
Heating Forced Air, Propane
Cooling Central Air
Flooring Vinyl, Carpet, Hardwood, Renewable/Sustainable Flooring Materials, Flooring - Wall to Wall Carpet
Appliance Range, Dishwasher, Microwave, Propane Water Heater, Tank Water Heater, Utility Connections for Electric Range, Utility Connections for Electric Oven, Utility Connections for Electric Dryer
Laundry Flooring - Vinyl, Washer Hookup
Exterior
Garage Spaces 1.0
Community Features Park, Walk/Jog Trails, Golf, Medical Facility, Laundromat, Bike Path, Highway Access, House of Worship, Private School, Public School, T-Station
Utilities Available for Electric Range, for Electric Oven, for Electric Dryer, Washer Hookup
Waterfront false
Roof Type Shingle
Total Parking Spaces 2
Garage Yes
Building
Lot Description Cul-De-Sac, Wooded, Easements
Foundation Concrete Perimeter
Sewer Public Sewer
Water Public
Schools
Elementary Schools Page Hilltop
Middle Schools Ayer Shirley Ms
High Schools Ayer Shirley Hs
Others
Senior Community false
Read Less
Want to know what your home might be worth? Contact us for a FREE valuation!

Our team is ready to help you sell your home for the highest possible price ASAP
Bought with Doreen Lewis • Redfin Corp.






