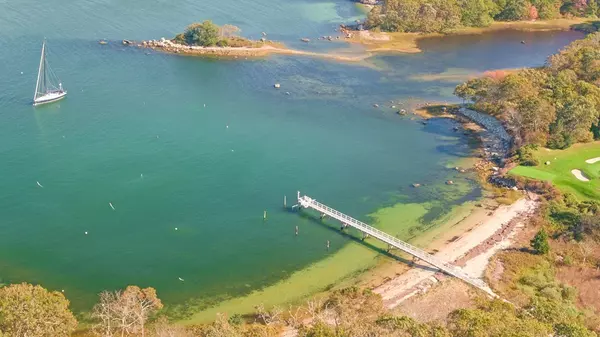$5,650,000
$6,750,000
16.3%For more information regarding the value of a property, please contact us for a free consultation.
109 Gansett Rd Falmouth, MA 02543
12 Beds
8.5 Baths
6,564 SqFt
Key Details
Sold Price $5,650,000
Property Type Single Family Home
Sub Type Single Family Residence
Listing Status Sold
Purchase Type For Sale
Square Footage 6,564 sqft
Price per Sqft $860
Subdivision The Gansett Trust
MLS Listing ID 72260025
Sold Date 10/26/18
Style Colonial
Bedrooms 12
Full Baths 8
Half Baths 1
HOA Fees $362/ann
HOA Y/N true
Year Built 1900
Annual Tax Amount $26,876
Tax Year 2017
Lot Size 5.200 Acres
Acres 5.2
Property Sub-Type Single Family Residence
Property Description
Seaside Estate home overlooking Quissett Harbor w/ Pool & Guest House! Built in 1900 w/ private 5.2 acre sub-dividable land. Multiple fireplaces, original door hardware, wide-plank pine flrs, detailed carpentry finishes throughout. Screened-in patio, living, dining & sitting rms on main flr. 1st flr has master bed w/en suite & renovated bath. 2nd flr has 7 bdrms w/multiple en suites. 2nd flr master has harbor & backyard views w/priv balcony, cedar-lined walk-in closet & dressing rm. Entire 3rd flr transformed into multiple, climate-controlled storage rms & walk-in cedar closet. Lg cook's kitchen w/new Quartz counters, high-end stainless appliances, plus caterer's kitchen & butler's pantry. Basement flr contains 2nd laundry & finished 2 bedroom suite w/full bath & kitch. Full gym, billiards & ping pong. In-ground pool, putting green, secret gardens & priv path to dock/beach. Home set in priv assoc w/15 other houses share beach/dock rights & kayak racks. Sep. 5 car gar w/2 beds guest.
Location
State MA
County Barnstable
Area Woods Hole
Zoning RAA
Direction Right off Oyster Pond Road, First left onto Quisett Ave, Right onto Gansett Road.
Rooms
Basement Full, Partially Finished, Walk-Out Access, Interior Entry
Primary Bedroom Level Main
Main Level Bedrooms 1
Dining Room Beamed Ceilings, Flooring - Hardwood, Chair Rail
Kitchen Flooring - Stone/Ceramic Tile, Window(s) - Bay/Bow/Box, Dining Area, Pantry, Countertops - Stone/Granite/Solid, Countertops - Upgraded, Kitchen Island, Breakfast Bar / Nook, Exterior Access, Recessed Lighting, Second Dishwasher, Stainless Steel Appliances, Storage, Gas Stove
Interior
Heating Hot Water, Natural Gas
Cooling Central Air
Flooring Tile, Carpet, Hardwood, Pine
Fireplaces Number 4
Fireplaces Type Dining Room, Living Room, Bedroom
Appliance Range, Oven, Dishwasher, Microwave, Refrigerator, Freezer, Washer, Dryer, ENERGY STAR Qualified Refrigerator, Range Hood, Gas Water Heater, Utility Connections for Gas Range
Laundry Main Level
Exterior
Exterior Feature Balcony, Storage, Professional Landscaping, Sprinkler System, Decorative Lighting, Garden, Outdoor Shower, Stone Wall
Garage Spaces 5.0
Fence Fenced
Pool In Ground, Pool - Inground Heated
Community Features Public Transportation, Shopping, Pool, Tennis Court(s), Park, Walk/Jog Trails, Stable(s), Golf, Medical Facility, Laundromat, Bike Path, Conservation Area, Highway Access, House of Worship, Marina, Private School, Public School, T-Station
Utilities Available for Gas Range
Waterfront Description Waterfront, Beach Front, Ocean, Harbor, Dock/Mooring, Walk to, Deep Water Access, Direct Access, Private, Harbor, Ocean, Walk to, 0 to 1/10 Mile To Beach, Beach Ownership(Association)
View Y/N Yes
View Scenic View(s)
Roof Type Wood, Shake
Total Parking Spaces 10
Garage Yes
Private Pool true
Building
Lot Description Wooded
Foundation Stone, Other
Sewer Private Sewer
Water Public
Architectural Style Colonial
Others
Acceptable Financing Other (See Remarks)
Listing Terms Other (See Remarks)
Read Less
Want to know what your home might be worth? Contact us for a FREE valuation!

Our team is ready to help you sell your home for the highest possible price ASAP
Bought with Catalina Guillermety • Century 21 Commonwealth






