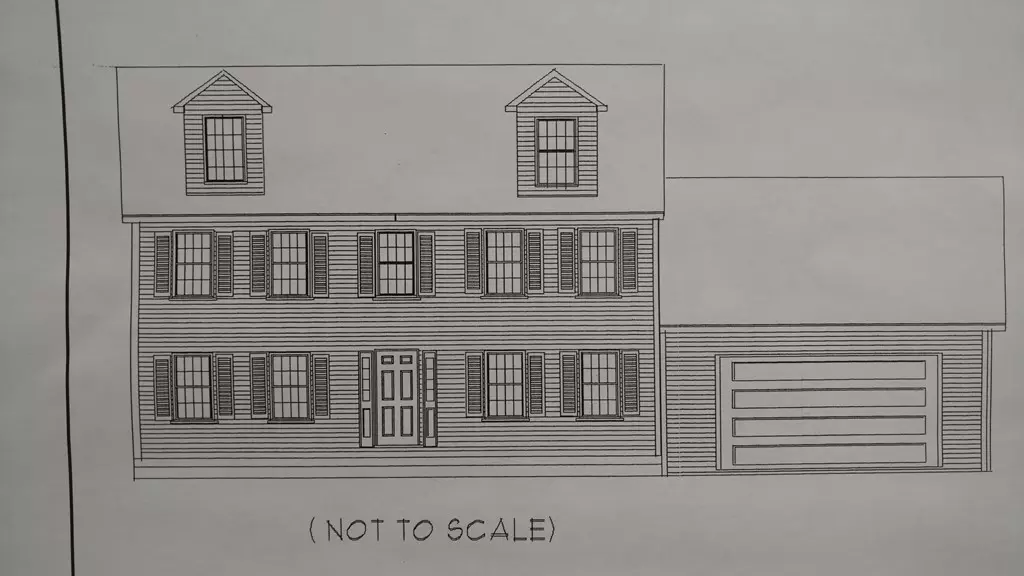$721,200
$549,900
31.2%For more information regarding the value of a property, please contact us for a free consultation.
8 Old Tyng Rd Tyngsborough, MA 01879
3 Beds
2.5 Baths
2,560 SqFt
Key Details
Sold Price $721,200
Property Type Single Family Home
Sub Type Single Family Residence
Listing Status Sold
Purchase Type For Sale
Square Footage 2,560 sqft
Price per Sqft $281
MLS Listing ID 72265914
Sold Date 10/26/18
Style Colonial
Bedrooms 3
Full Baths 2
Half Baths 1
HOA Y/N false
Year Built 2018
Tax Year 2018
Lot Size 8.010 Acres
Acres 8.01
Property Sub-Type Single Family Residence
Property Description
TO BE BUILT. Spring/Summer delivery. Classic colonial features two car attached garage, hardwood in the dining room and living rooms, hardwood on first floor, tile in all baths. Oak treads on main staircase. Gas log fireplace in living room. Granite kitchen counter tops. Two zone Heat and central air conditioning. Master bedroom features walk-in closet and master bath. Bonus Family Room room on level 3 is 16' x 35'. Huge 8 Acre lot. Construction meets or beats Energy Star specifications.
Location
State MA
County Middlesex
Zoning res
Direction Middlesex Rd. (Rte 3A) to Old Tyng Rd.
Rooms
Basement Full
Primary Bedroom Level Second
Dining Room Flooring - Hardwood
Kitchen Flooring - Hardwood, Countertops - Stone/Granite/Solid
Interior
Interior Features Entrance Foyer, Bonus Room
Heating Forced Air, Natural Gas
Cooling Central Air
Flooring Tile, Carpet, Hardwood, Flooring - Hardwood
Fireplaces Number 1
Fireplaces Type Living Room
Appliance Range, Dishwasher, Microwave, Gas Water Heater, Plumbed For Ice Maker, Utility Connections for Gas Range, Utility Connections for Gas Dryer, Utility Connections for Electric Dryer
Laundry Flooring - Stone/Ceramic Tile, First Floor, Washer Hookup
Exterior
Garage Spaces 2.0
Utilities Available for Gas Range, for Gas Dryer, for Electric Dryer, Washer Hookup, Icemaker Connection
Roof Type Shingle
Total Parking Spaces 6
Garage Yes
Building
Lot Description Wooded
Foundation Concrete Perimeter
Sewer Public Sewer, Private Sewer
Water Public
Architectural Style Colonial
Read Less
Want to know what your home might be worth? Contact us for a FREE valuation!

Our team is ready to help you sell your home for the highest possible price ASAP
Bought with Walter Tymula • WTymula Real Estate, LLC


