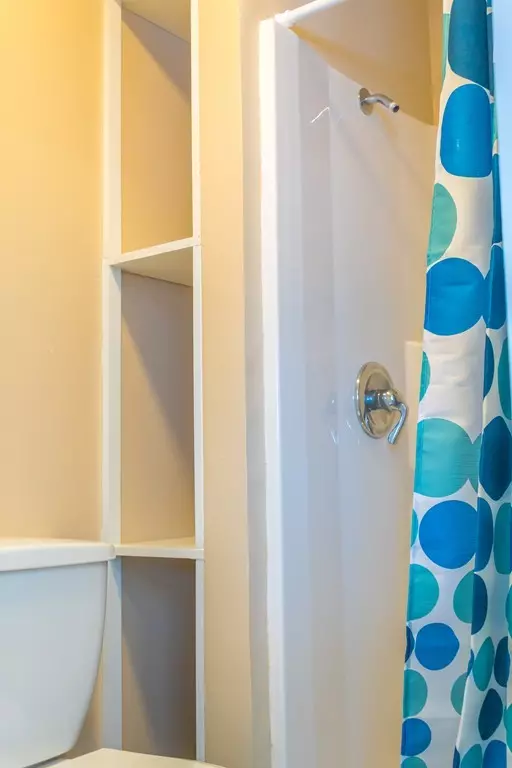$200,000
$199,413
0.3%For more information regarding the value of a property, please contact us for a free consultation.
54 Howard St Ludlow, MA 01056
3 Beds
2 Baths
1,447 SqFt
Key Details
Sold Price $200,000
Property Type Single Family Home
Sub Type Single Family Residence
Listing Status Sold
Purchase Type For Sale
Square Footage 1,447 sqft
Price per Sqft $138
MLS Listing ID 72267071
Sold Date 08/24/18
Style Colonial
Bedrooms 3
Full Baths 2
Year Built 1900
Annual Tax Amount $2,770
Tax Year 2017
Lot Size 8,276 Sqft
Acres 0.19
Property Sub-Type Single Family Residence
Property Description
Welcome HOME!! Updated home waiting for it's new owner. In town living at it's best! Conveniently located to all major routes, shopping and schools. This open floor plan home offers a fully remodeled kitchen, bright living room with a tall ceilings and two full baths. Along with 3 bedrooms and a full bath close to bedrooms there is a convenient first floor bath off the kitchen. Enjoy cooking and entertaining in the beautifully updated kitchen. The space boasts an eat-in island, granite counters and new appliances, connecting right to the dinning space creating plenty of elbow room for everyone! Rich flooring and warm colored tile finish the spaces. Both baths have been completely remodeled are were designed with luxury in mind. The very large two car garage is perfect to park the cars in! No more clearing the cars after the snow flies! And is perfect for any extra storage you may need. New electrical, heat & plumbing 2017. Newer windows & roof. This is the home you'll be in LOVE with!!
Location
State MA
County Hampden
Zoning RES B
Direction hubbard to sewall to howard
Rooms
Basement Full
Primary Bedroom Level Second
Dining Room Flooring - Laminate, Open Floorplan
Kitchen Bathroom - Full, Flooring - Stone/Ceramic Tile, Flooring - Laminate, Countertops - Stone/Granite/Solid, Kitchen Island, Exterior Access, Open Floorplan, Remodeled
Interior
Heating Steam, Oil
Cooling None
Flooring Tile, Laminate
Appliance Range, Dishwasher, Microwave, Refrigerator, Electric Water Heater, Utility Connections for Electric Range
Laundry In Basement
Exterior
Garage Spaces 2.0
Community Features Public Transportation, Shopping, Park, Golf, Highway Access
Utilities Available for Electric Range
Roof Type Shingle
Total Parking Spaces 6
Garage Yes
Building
Lot Description Corner Lot, Level
Foundation Brick/Mortar
Sewer Public Sewer
Water Public
Architectural Style Colonial
Read Less
Want to know what your home might be worth? Contact us for a FREE valuation!

Our team is ready to help you sell your home for the highest possible price ASAP
Bought with King Group • RE/MAX Prof Associates






