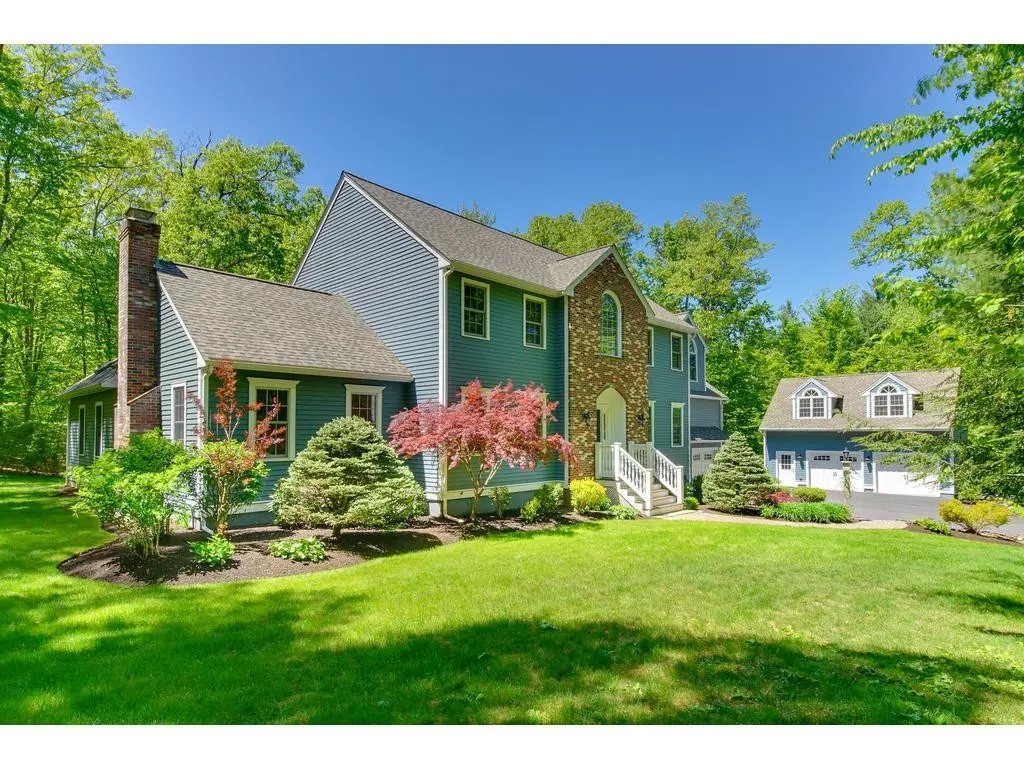$740,000
$749,000
1.2%For more information regarding the value of a property, please contact us for a free consultation.
170 Bare Hill Rd Bolton, MA 01740
4 Beds
3.5 Baths
4,581 SqFt
Key Details
Sold Price $740,000
Property Type Single Family Home
Sub Type Single Family Residence
Listing Status Sold
Purchase Type For Sale
Square Footage 4,581 sqft
Price per Sqft $161
MLS Listing ID 72284248
Sold Date 09/07/18
Style Colonial
Bedrooms 4
Full Baths 3
Half Baths 1
Year Built 1999
Annual Tax Amount $13,595
Tax Year 2016
Lot Size 1.860 Acres
Acres 1.86
Property Description
Located on a beautiful scenic road near Bower Springs and Vaughn Hill conservation areas the setting has direct access to Bolton trails and sits on almost 2 acres. This lovely Colonial has a two story foyer with Palladian window. An addition next to the family room creates an open concept Great Room which can be closed off from the family room with pocket doors. The home features four bedrooms, three and half bathrooms, formal living room, dining room, eat in kitchen, family room, great room, laundry and mudroom areas. The partially finished basement has a media room, an office, and bathroom. A workshop and potential office waiting area with exterior access completes the lower level. An additional two car detached garage has a second level of living space in the Bonus Room. Professional landscaping, newer driveway, a new roof and exterior paint in 2015, provide lovely curb appeal in this picturesque setting. Buyers can purchase two more acres if more land is wanted.
Location
State MA
County Worcester
Zoning R1
Direction Harvard to Green to Bare Hill
Rooms
Family Room Flooring - Wall to Wall Carpet, Cable Hookup, Recessed Lighting
Basement Full, Partially Finished, Walk-Out Access, Interior Entry, Concrete
Primary Bedroom Level Second
Dining Room Flooring - Hardwood, Chair Rail
Kitchen Dining Area, Countertops - Stone/Granite/Solid, Kitchen Island, Breakfast Bar / Nook, Cable Hookup, Deck - Exterior, Recessed Lighting
Interior
Interior Features Ceiling Fan(s), Cable Hookup, Recessed Lighting, Slider, Bathroom - Full, Bathroom - With Shower Stall, Countertops - Stone/Granite/Solid, Great Room, Bathroom, Media Room, Home Office, Bonus Room, Central Vacuum
Heating Forced Air, Radiant, Oil, Electric, Fireplace(s)
Cooling Central Air
Flooring Wood, Tile, Vinyl, Carpet, Concrete, Flooring - Stone/Ceramic Tile, Flooring - Vinyl, Flooring - Hardwood
Fireplaces Number 2
Fireplaces Type Family Room
Appliance Range, Dishwasher, Microwave, Water Treatment, Tank Water Heater, Plumbed For Ice Maker, Utility Connections for Electric Range, Utility Connections for Electric Oven, Utility Connections for Electric Dryer
Laundry Laundry Closet, Electric Dryer Hookup, First Floor, Washer Hookup
Exterior
Exterior Feature Rain Gutters, Professional Landscaping, Sprinkler System
Garage Spaces 4.0
Fence Invisible
Community Features Shopping, Tennis Court(s), Park, Walk/Jog Trails, Stable(s), Golf, Conservation Area, Highway Access, House of Worship, Public School
Utilities Available for Electric Range, for Electric Oven, for Electric Dryer, Washer Hookup, Icemaker Connection
Waterfront false
Roof Type Asphalt/Composition Shingles
Total Parking Spaces 8
Garage Yes
Building
Lot Description Wooded, Additional Land Avail.
Foundation Concrete Perimeter
Sewer Private Sewer
Water Private
Schools
Elementary Schools Florence Sawyer
High Schools Nashoba Reg
Others
Acceptable Financing Contract
Listing Terms Contract
Read Less
Want to know what your home might be worth? Contact us for a FREE valuation!

Our team is ready to help you sell your home for the highest possible price ASAP
Bought with Eileen Griffin Wright • Keller Williams Realty North Central






