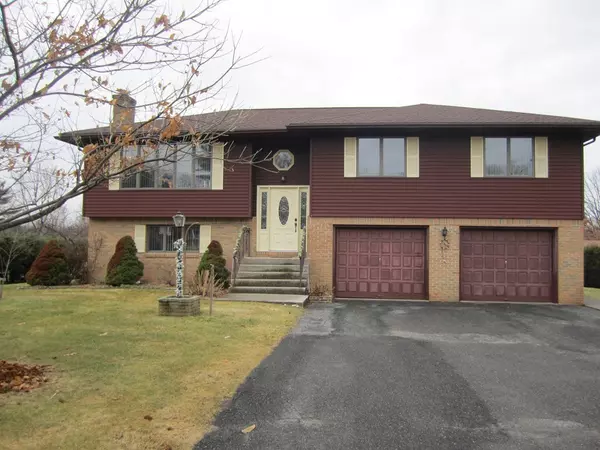$255,000
$269,500
5.4%For more information regarding the value of a property, please contact us for a free consultation.
167 Karen Dr Ludlow, MA 01056
3 Beds
1.5 Baths
1,962 SqFt
Key Details
Sold Price $255,000
Property Type Single Family Home
Sub Type Single Family Residence
Listing Status Sold
Purchase Type For Sale
Square Footage 1,962 sqft
Price per Sqft $129
MLS Listing ID 72285828
Sold Date 08/30/18
Style Raised Ranch
Bedrooms 3
Full Baths 1
Half Baths 1
HOA Y/N false
Year Built 1984
Annual Tax Amount $4,927
Tax Year 2018
Lot Size 0.340 Acres
Acres 0.34
Property Sub-Type Single Family Residence
Property Description
Great opportunity! Great Location!. This is a beautifully maintained, bright and sunny, open concept modern home in a very desirable, convenient location. The 3 bedroom, 11/2 bath home features hardwood and ceramic tile floors throughout. There are sliders to the spacious enclosed 3 season porch that overlooks the private back yard containing various fruit trees and farm area. The lower level offers a second large kitchen and beautiful fireplace plus additional rooms-- perfect for an in law apartment or home office. Other features include, central air, energy efficient windows, a 2 car garage, beautiful yard, wine cellar, and over 1962 sq ft of spacious living. Don't miss out on this meticulous one owner property-- ready to move right in-- convenient to all routes and amenities.
Location
State MA
County Hampden
Zoning RES A
Direction Google
Rooms
Family Room Flooring - Stone/Ceramic Tile, Exterior Access, Open Floorplan
Basement Full, Finished, Interior Entry, Garage Access
Primary Bedroom Level First
Dining Room Flooring - Hardwood, Deck - Exterior, Exterior Access, Open Floorplan, Slider
Kitchen Flooring - Stone/Ceramic Tile, Dining Area
Interior
Interior Features Sun Room
Heating Central, Baseboard, Oil
Cooling Central Air
Flooring Tile, Hardwood, Flooring - Wall to Wall Carpet
Fireplaces Number 1
Fireplaces Type Family Room
Appliance Range, Dishwasher, Refrigerator, Oil Water Heater, Utility Connections for Electric Range, Utility Connections for Electric Oven, Utility Connections for Electric Dryer
Laundry Electric Dryer Hookup, Exterior Access, Washer Hookup, In Basement
Exterior
Exterior Feature Balcony - Exterior, Rain Gutters, Storage, Fruit Trees, Garden
Garage Spaces 2.0
Community Features Public Transportation, Shopping, Tennis Court(s), Park, Golf, Medical Facility, Laundromat, Bike Path, Conservation Area, Highway Access, House of Worship, Private School, Public School
Utilities Available for Electric Range, for Electric Oven, for Electric Dryer, Washer Hookup
Waterfront Description Beach Front, Lake/Pond, 1/2 to 1 Mile To Beach, Beach Ownership(Public)
Roof Type Asphalt/Composition Shingles
Total Parking Spaces 6
Garage Yes
Building
Foundation Concrete Perimeter
Sewer Public Sewer
Water Public
Architectural Style Raised Ranch
Read Less
Want to know what your home might be worth? Contact us for a FREE valuation!

Our team is ready to help you sell your home for the highest possible price ASAP
Bought with Orlando Braz • OB Realty






