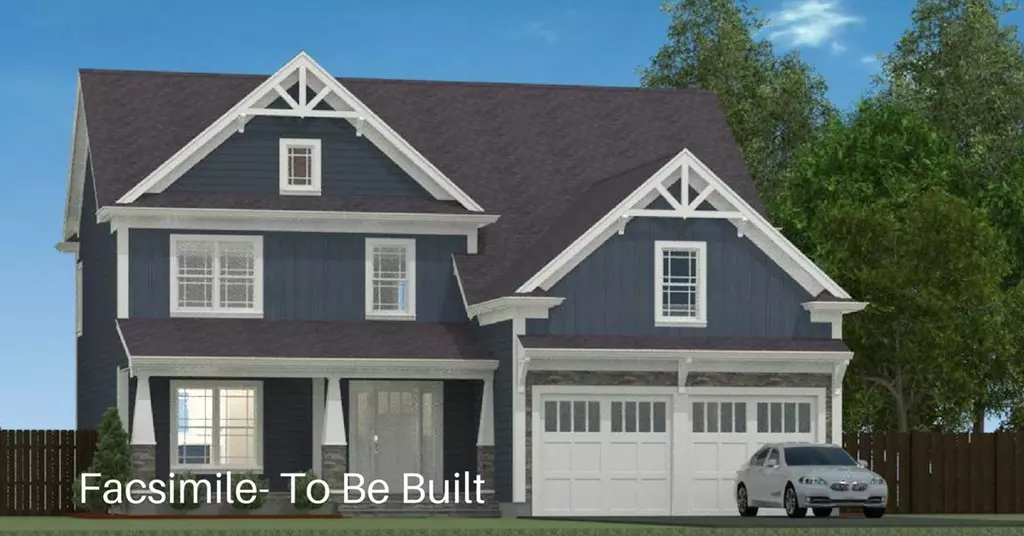$695,000
$699,900
0.7%For more information regarding the value of a property, please contact us for a free consultation.
441 Bolivar Street Canton, MA 02021
4 Beds
2.5 Baths
2,300 SqFt
Key Details
Sold Price $695,000
Property Type Single Family Home
Sub Type Single Family Residence
Listing Status Sold
Purchase Type For Sale
Square Footage 2,300 sqft
Price per Sqft $302
Subdivision The Homes At Reed'S Mill
MLS Listing ID 72287262
Sold Date 12/20/18
Style Craftsman
Bedrooms 4
Full Baths 2
Half Baths 1
HOA Fees $50/mo
HOA Y/N true
Year Built 2018
Tax Year 2018
Lot Size 10,018 Sqft
Acres 0.23
Property Sub-Type Single Family Residence
Property Description
Canton's newest luxury properties are within reach. Welcome to the Homes at Reed's Mill. With a mixed-use of natural materials like stone and wood, these Craftsman style homes are a work of art and function. Open floor plans, fireplaced family rooms, and spacious bedrooms all waiting for your personal taste and style. These new luxury properties will include all the amenities you come to expect; granite kitchens, hardwood floors throughout, stunning master bath, and second-floor laundry. Our team has been building in Canton for over 30 years. We bring style and function to this latest project. Customize your dream home today with our generous packages.---Fall 2018 Delivery
Location
State MA
County Norfolk
Zoning RES
Direction Pleasant Street to Bolivar
Rooms
Basement Unfinished
Primary Bedroom Level Second
Dining Room Flooring - Hardwood
Kitchen Flooring - Hardwood, Dining Area, Kitchen Island
Interior
Heating Natural Gas
Cooling Central Air
Flooring Tile, Hardwood, Flooring - Hardwood
Fireplaces Number 1
Fireplaces Type Living Room
Appliance Range, Dishwasher, Disposal, Microwave, Refrigerator, Gas Water Heater, Utility Connections for Gas Range, Utility Connections for Electric Range, Utility Connections for Gas Oven, Utility Connections for Electric Oven, Utility Connections for Gas Dryer, Utility Connections for Electric Dryer
Laundry Flooring - Stone/Ceramic Tile, Second Floor
Exterior
Garage Spaces 2.0
Community Features Public Transportation, Shopping, Pool, Park, Walk/Jog Trails, Golf, Laundromat, Bike Path, Conservation Area, Highway Access, House of Worship, Public School
Utilities Available for Gas Range, for Electric Range, for Gas Oven, for Electric Oven, for Gas Dryer, for Electric Dryer
Roof Type Shingle
Total Parking Spaces 2
Garage Yes
Building
Lot Description Wooded
Foundation Concrete Perimeter
Sewer Public Sewer
Water Public
Architectural Style Craftsman
Schools
Elementary Schools Luce
Middle Schools Galvin
High Schools Canton High
Others
Senior Community false
Read Less
Want to know what your home might be worth? Contact us for a FREE valuation!

Our team is ready to help you sell your home for the highest possible price ASAP
Bought with Mark Pitzi • Coldwell Banker Residential Brokerage - Beverly

