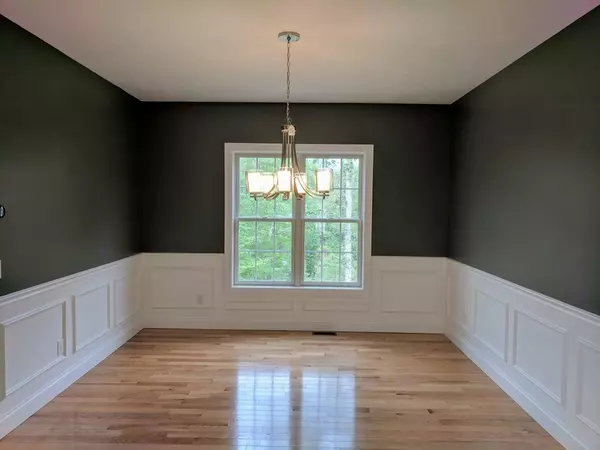$501,500
$499,900
0.3%For more information regarding the value of a property, please contact us for a free consultation.
Lot 2 Hannah Drive Northbridge, MA 01588
4 Beds
2.5 Baths
2,990 SqFt
Key Details
Sold Price $501,500
Property Type Single Family Home
Sub Type Single Family Residence
Listing Status Sold
Purchase Type For Sale
Square Footage 2,990 sqft
Price per Sqft $167
Subdivision Carpenter Estates
MLS Listing ID 72288788
Sold Date 08/03/18
Style Colonial
Bedrooms 4
Full Baths 2
Half Baths 1
HOA Y/N false
Year Built 2018
Tax Year 2018
Lot Size 0.970 Acres
Acres 0.97
Property Sub-Type Single Family Residence
Property Description
NEW CONSTRUCTION 60 Days Delivery, "The Oaklawn Place" 4 bedroom 2.5 bath, ~1 Acre Private Lot. This house has lots of great standard finishes. Front door opens to a soaring double height wood floor foyer. A finely crafted hard wood floor dining room with standard wainscoting and chair rail. Granite counters with 4" back-splash in kitchen and bathrooms. Standard stainless-steel appliances in L-shaped kitchen. An open floor plan leads to a large family room which flows into the kitchen and eating area. An impressive second floor with 4 bedrooms and many have walk-in closets. Impressive Master Suite with over-sized walk in closet and vaulted ceilings. Expansive master bath with stand-up shower. Walkout basement leads to a backyard. Great area for hiking and enjoying nature."SIMILAR TO BE BUILT". On GPS use 579 Carpenter Rd., Northbridge, MA. LAST PHASE - BOOK YOUR HOME TODAY.
Location
State MA
County Worcester
Area Whitinsville
Direction 146N-Exit 6, Right on Purgatory, Left on Goldwaite Rd, Left on Carpenter Rd. GPS: 578 Carpenter Rd
Rooms
Family Room Flooring - Wall to Wall Carpet
Basement Walk-Out Access, Unfinished
Primary Bedroom Level Second
Dining Room Flooring - Hardwood, Chair Rail, Wainscoting
Kitchen Flooring - Hardwood, Countertops - Stone/Granite/Solid
Interior
Interior Features Entrance Foyer, Kitchen
Heating Central, Forced Air
Cooling Central Air
Flooring Carpet, Hardwood, Flooring - Hardwood
Fireplaces Number 1
Appliance Range, Dishwasher, Propane Water Heater, Utility Connections for Electric Range, Utility Connections for Electric Oven, Utility Connections for Electric Dryer
Laundry Flooring - Stone/Ceramic Tile, Second Floor, Washer Hookup
Exterior
Exterior Feature Rain Gutters
Garage Spaces 2.0
Utilities Available for Electric Range, for Electric Oven, for Electric Dryer, Washer Hookup
Roof Type Shingle
Total Parking Spaces 6
Garage Yes
Building
Lot Description Corner Lot
Foundation Concrete Perimeter
Sewer Private Sewer
Water Public
Architectural Style Colonial
Schools
Elementary Schools 2
Middle Schools 1
High Schools 1
Others
Senior Community false
Read Less
Want to know what your home might be worth? Contact us for a FREE valuation!

Our team is ready to help you sell your home for the highest possible price ASAP
Bought with Erika Creamer • RE/MAX Executive Realty






