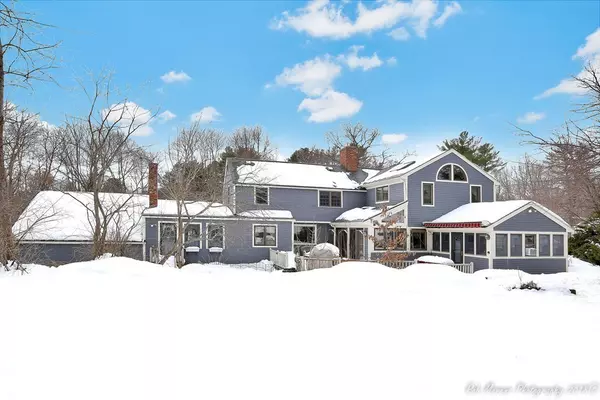$679,000
$679,900
0.1%For more information regarding the value of a property, please contact us for a free consultation.
5 Parsonage Lane Topsfield, MA 01983
4 Beds
2.5 Baths
3,000 SqFt
Key Details
Sold Price $679,000
Property Type Single Family Home
Sub Type Single Family Residence
Listing Status Sold
Purchase Type For Sale
Square Footage 3,000 sqft
Price per Sqft $226
MLS Listing ID 72295711
Sold Date 06/27/18
Style Colonial, Garrison
Bedrooms 4
Full Baths 2
Half Baths 1
Year Built 1965
Annual Tax Amount $10,187
Tax Year 2018
Lot Size 0.460 Acres
Acres 0.46
Property Sub-Type Single Family Residence
Property Description
Exceptional curb appeal! Inspired by the historic Parson Capen House, but only decades old, you'll love this home's character & charm. Antique-style leaded glass and wood pendants adorn the exterior of this attractive Garrison Colonial, however, the interior features a fully renovated chef's kitchen and a cathedral ceiling master bedroom addition. Vaulted ceilings, skylights and sunroom access to a large deck are just some of the surprises found within this nearly 3,000 sq ft home. The beautiful open-concept kitchen is loaded with Bosch appliances, stone counters, a breakfast bar and two sinks. The rear addition provides an additional family room, or revert back to a huge great room by removing the non-structural dividing wall. Enjoy the comfort and warmth of a fire from the cozy den, or soak-in the natural light from the sunroom's wall of glass windows & doors. Walk to the school, library or park. A bicycle ride on the Rail Trail is just steps away.
Location
State MA
County Essex
Zoning CR
Direction Washington Street to Parsonage Lane.
Rooms
Family Room Flooring - Hardwood, Open Floorplan
Basement Full, Interior Entry, Concrete
Primary Bedroom Level Second
Dining Room Beamed Ceilings, Flooring - Hardwood, Exterior Access, Open Floorplan
Kitchen Beamed Ceilings, Closet/Cabinets - Custom Built, Flooring - Hardwood, Dining Area, Pantry, Countertops - Stone/Granite/Solid, Countertops - Upgraded, Breakfast Bar / Nook, Cabinets - Upgraded, Deck - Exterior, Exterior Access, Open Floorplan, Remodeled, Stainless Steel Appliances, Gas Stove
Interior
Interior Features Cathedral Ceiling(s), Open Floorplan, Closet, Ceiling - Beamed, Open Floor Plan, Sun Room, Home Office, Den, Central Vacuum, Wet Bar
Heating Baseboard, Natural Gas, Fireplace
Cooling Central Air
Flooring Tile, Laminate, Hardwood, Flooring - Stone/Ceramic Tile
Fireplaces Number 2
Fireplaces Type Dining Room
Appliance Range, Oven, Dishwasher, Microwave, Refrigerator, Freezer, Washer, Dryer, Gas Water Heater
Laundry Second Floor
Exterior
Exterior Feature Rain Gutters, Storage, Professional Landscaping, Garden
Garage Spaces 2.0
Fence Fenced/Enclosed, Fenced
Community Features Park, Walk/Jog Trails, Bike Path, Highway Access
Waterfront Description Beach Front, River, 1 to 2 Mile To Beach, Beach Ownership(Public)
Roof Type Shingle
Total Parking Spaces 4
Garage Yes
Building
Foundation Concrete Perimeter
Sewer Private Sewer
Water Public
Architectural Style Colonial, Garrison
Read Less
Want to know what your home might be worth? Contact us for a FREE valuation!

Our team is ready to help you sell your home for the highest possible price ASAP
Bought with Mitchell Wondolowski • William Raveis R.E. & Home Services






