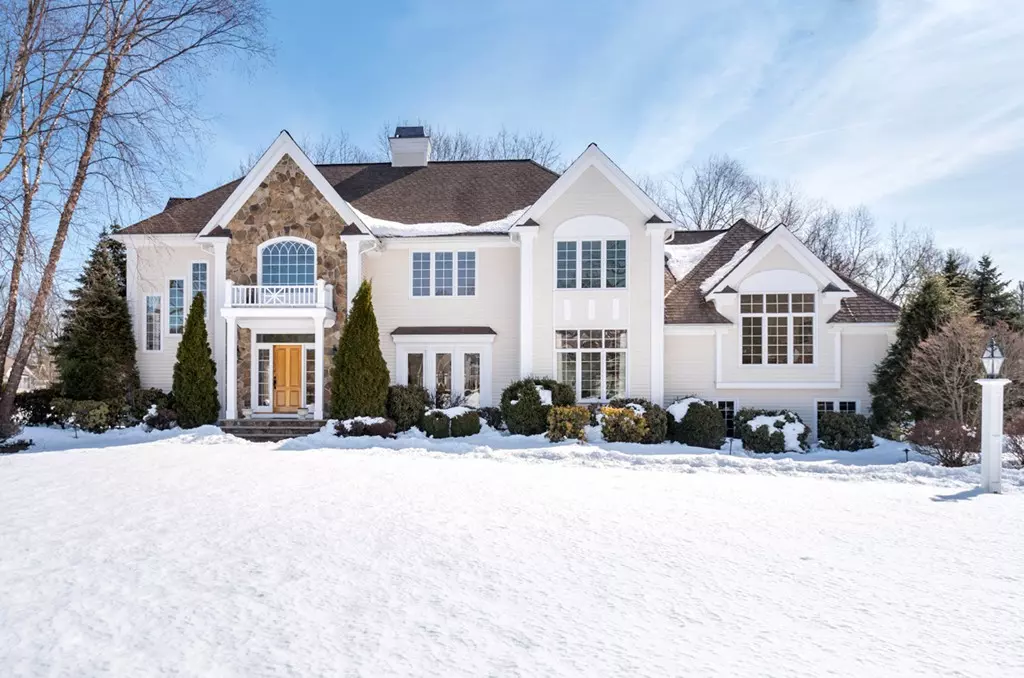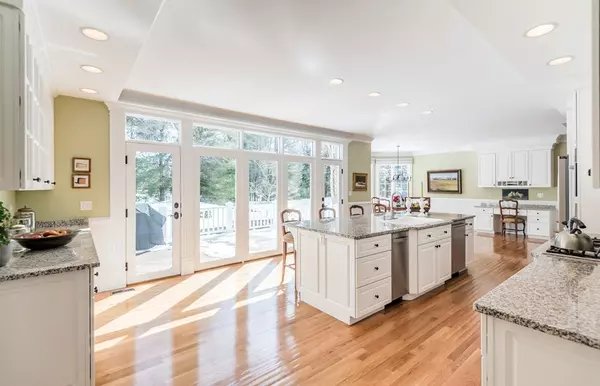$1,425,000
$1,399,900
1.8%For more information regarding the value of a property, please contact us for a free consultation.
12 Buttonwood Drive Andover, MA 01810
4 Beds
5 Baths
5,808 SqFt
Key Details
Sold Price $1,425,000
Property Type Single Family Home
Sub Type Single Family Residence
Listing Status Sold
Purchase Type For Sale
Square Footage 5,808 sqft
Price per Sqft $245
Subdivision Fieldstone Meadows
MLS Listing ID 72296321
Sold Date 07/12/18
Style Colonial, Contemporary
Bedrooms 4
Full Baths 4
Half Baths 2
HOA Fees $22/ann
HOA Y/N true
Year Built 1997
Annual Tax Amount $18,065
Tax Year 2017
Lot Size 1.000 Acres
Acres 1.0
Property Description
EXCEPTIONAL! You know that lovingly maintained, bright & cheery, stately, impressive but warm, house you have been looking for? Can you believe it is finally available - & in that neighborhood you have been dreaming to live in! You get to be the beneficiary of the thoughtful caring the current owner had given this home for the past 17 years. Incredibly positive energy, natural light & just good feelings will embrace you from the moment you walk through the door. One of Yvon Cormier's best floor plans, this home excels at everyday living but is also amazing at providing the best arena for entertaining. From the street, you will marvel at its curb appeal but know that it is just the beginning of a fantastic journey that defines the word "HOME". From the welcoming 2-story Foyer to the white Kitchen w/ wall of glass leading to private backyard featuring bluestone patio. Functionality yet warm sophistication in this home. 4 spacious bedrooms plus fin LL provides lots of versatile space.
Location
State MA
County Essex
Zoning SRB
Direction Dascomb to Acorn right onto Buttonwood
Rooms
Family Room Ceiling Fan(s), Closet/Cabinets - Custom Built, Flooring - Wall to Wall Carpet, Wet Bar
Basement Full, Finished, Interior Entry, Garage Access, Radon Remediation System, Concrete
Primary Bedroom Level Second
Dining Room Flooring - Hardwood, French Doors, Wainscoting
Kitchen Closet/Cabinets - Custom Built, Flooring - Hardwood, Dining Area, Countertops - Stone/Granite/Solid, Kitchen Island, Chair Rail, Deck - Exterior, Exterior Access, Stainless Steel Appliances, Wainscoting
Interior
Interior Features Closet, Wainscoting, Bathroom - Full, Bathroom - Tiled With Tub & Shower, Bathroom - Tiled With Shower Stall, Entrance Foyer, Office, Bathroom, Play Room, Central Vacuum, Wet Bar
Heating Forced Air, Natural Gas, Fireplace
Cooling Central Air, 3 or More
Flooring Tile, Carpet, Marble, Hardwood, Flooring - Marble, Flooring - Hardwood, Flooring - Stone/Ceramic Tile, Flooring - Wall to Wall Carpet
Fireplaces Number 3
Fireplaces Type Family Room, Living Room
Appliance Oven, Dishwasher, Disposal, Trash Compactor, Microwave, Countertop Range, Refrigerator, Washer, Dryer, Wine Refrigerator, Gas Water Heater, Tank Water Heater, Plumbed For Ice Maker, Utility Connections for Gas Range, Utility Connections for Electric Oven, Utility Connections for Electric Dryer
Laundry Flooring - Stone/Ceramic Tile, Second Floor, Washer Hookup
Exterior
Exterior Feature Rain Gutters, Sprinkler System
Garage Spaces 3.0
Community Features Public Transportation, Shopping, Pool, Park, Walk/Jog Trails, Stable(s), Golf, Medical Facility, Laundromat, Conservation Area, Highway Access, House of Worship, Private School, Public School, T-Station
Utilities Available for Gas Range, for Electric Oven, for Electric Dryer, Washer Hookup, Icemaker Connection
Waterfront false
Roof Type Shingle
Total Parking Spaces 8
Garage Yes
Building
Lot Description Corner Lot
Foundation Concrete Perimeter
Sewer Public Sewer
Water Public
Schools
Elementary Schools Sanborn
Middle Schools West
High Schools Ahs
Others
Senior Community false
Read Less
Want to know what your home might be worth? Contact us for a FREE valuation!

Our team is ready to help you sell your home for the highest possible price ASAP
Bought with Sebell Vogt Homes • William Raveis R.E. & Home Services






