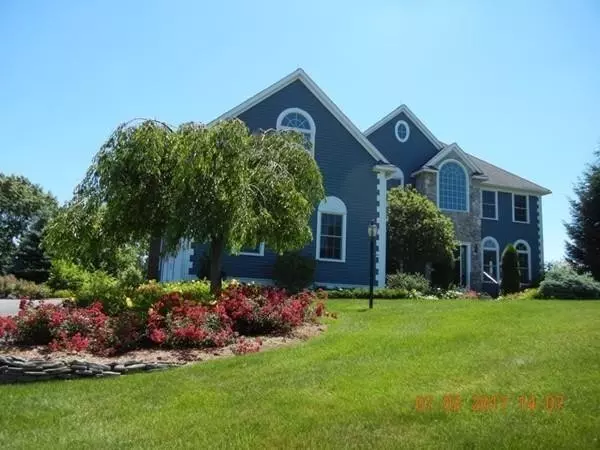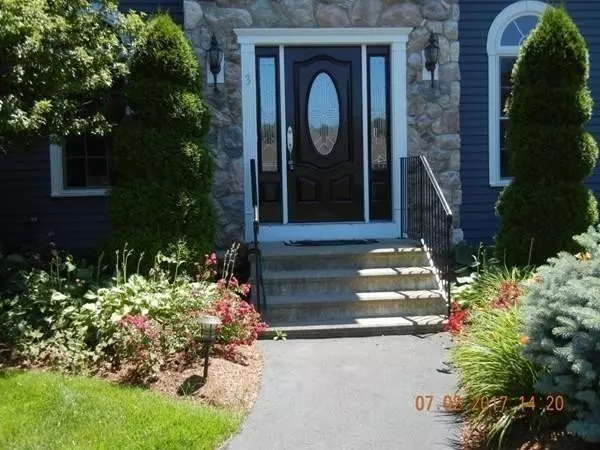$720,000
$729,900
1.4%For more information regarding the value of a property, please contact us for a free consultation.
3 Skyline Dr Tyngsborough, MA 01879
4 Beds
2.5 Baths
3,942 SqFt
Key Details
Sold Price $720,000
Property Type Single Family Home
Sub Type Single Family Residence
Listing Status Sold
Purchase Type For Sale
Square Footage 3,942 sqft
Price per Sqft $182
Subdivision Deer Ridge Estates
MLS Listing ID 72300726
Sold Date 07/20/18
Style Colonial
Bedrooms 4
Full Baths 2
Half Baths 1
HOA Y/N false
Year Built 2004
Annual Tax Amount $10,782
Tax Year 2017
Lot Size 1.670 Acres
Acres 1.67
Property Sub-Type Single Family Residence
Property Description
Beautiful modern colonial on a cul de sac with amazing views. This one of a kind beauty sits on top of the highest point of the town with amazing views! While outside is wonderfully landscaped the inside is tastefully decorated and maintained. There are 3 fireplaces to keep warm in the winter. Large master suite that occupies the upper right wing has a bay window & seating area where one can enjoy the changing colors of nature outside. The master bath has a large whirlpool bath and his & hers vanities.There is a walk-in closet which can be converted to another bedroom or nursery. Want more rooms? There is a bonus room above the 3 car garage finished with skylights and 2 spacious closets. The first floor is where you can truly enjoy living in this comfortable and well designed home. The upgraded kitchen with cherry cabinets and granite countertops is centrally located for entertaining, stainless steel appliances and a beautiful deck.
Location
State MA
County Middlesex
Zoning R1
Direction Jacques Rd to Anderson to Alpine or Patriot to Alpine to Skyline Dr, or Westford Rd to Anderson
Rooms
Family Room Cathedral Ceiling(s), Flooring - Hardwood, Window(s) - Picture
Primary Bedroom Level Second
Dining Room Flooring - Hardwood
Kitchen Closet, Flooring - Stone/Ceramic Tile, Dining Area, Pantry, Countertops - Stone/Granite/Solid, Kitchen Island, Cabinets - Upgraded, Recessed Lighting
Interior
Interior Features Cathedral Ceiling(s), Bonus Room, Study, Finish - Cement Plaster, Wired for Sound
Heating Forced Air, Natural Gas
Cooling Central Air
Flooring Wood, Tile, Carpet
Fireplaces Number 3
Fireplaces Type Family Room, Living Room, Master Bedroom
Appliance Range, Oven, Dishwasher, Microwave, Countertop Range, Refrigerator, Washer, Dryer, Range Hood, Gas Water Heater, Utility Connections for Electric Range, Utility Connections for Gas Dryer, Utility Connections for Electric Dryer
Laundry First Floor
Exterior
Exterior Feature Sprinkler System, Decorative Lighting
Garage Spaces 3.0
Fence Fenced
Community Features Medical Facility, Highway Access, Private School, Public School
Utilities Available for Electric Range, for Gas Dryer, for Electric Dryer
View Y/N Yes
View Scenic View(s)
Roof Type Shingle
Total Parking Spaces 8
Garage Yes
Building
Lot Description Cul-De-Sac, Corner Lot, Sloped
Foundation Concrete Perimeter
Sewer Inspection Required for Sale, Private Sewer
Water Private
Architectural Style Colonial
Schools
Elementary Schools Tyngsboro Elem
Middle Schools Norris Road
High Schools Tyngsboro High
Others
Senior Community false
Read Less
Want to know what your home might be worth? Contact us for a FREE valuation!

Our team is ready to help you sell your home for the highest possible price ASAP
Bought with Lisa Small • William Raveis R.E. & Home Services






