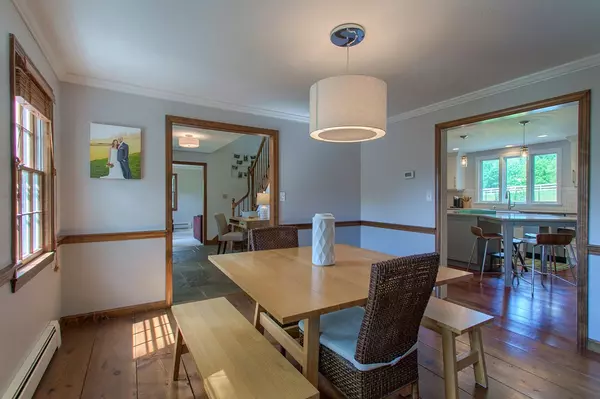$525,000
$535,000
1.9%For more information regarding the value of a property, please contact us for a free consultation.
1009 Main Street Bolton, MA 01740
4 Beds
2.5 Baths
2,824 SqFt
Key Details
Sold Price $525,000
Property Type Single Family Home
Sub Type Single Family Residence
Listing Status Sold
Purchase Type For Sale
Square Footage 2,824 sqft
Price per Sqft $185
MLS Listing ID 72304320
Sold Date 07/06/18
Style Colonial
Bedrooms 4
Full Baths 2
Half Baths 1
HOA Y/N false
Year Built 1978
Annual Tax Amount $10,447
Tax Year 2018
Lot Size 2.370 Acres
Acres 2.37
Property Description
Fantastic New Price! Set back from the road & located in a small cluster of homes, this sun filled Colonial is privately sited on a slight knoll with the most picturesque views. With a terrific easy flowing floor plan, this warm & inviting home is exceptionally appointed throughout with terrific indoor & outdoor spaces for everyone to enjoy. Delight in preparing a meal in the fabulously remodeled Chef's kitchen featuring white cabinetry with expansive grey tone center island with eating area, quartz countertops, SS appliances & a terrific walk-in pantry; relax by a warm fire in the adjoining family room accented with chair rail & wainscoting or on a warm summer day enjoy the beauty of the outdoors on the delightful screened porch. Additional features are formal living room & dining room, master bedroom with bath, 3 additional spacious bedrooms, 2nd floor sitting area, a lower level play room, fenced in back yard, a 3rd car garage/workshop/shed & a Buderus boiler & hot water heater.
Location
State MA
County Worcester
Zoning Resi
Direction Main Street (Rte117), near Nashoba Regional High School
Rooms
Family Room Beamed Ceilings, Flooring - Wood, Window(s) - Picture, Chair Rail, Exterior Access, Slider, Wainscoting
Basement Full, Partially Finished, Interior Entry, Bulkhead, Sump Pump, Radon Remediation System, Concrete
Primary Bedroom Level Second
Dining Room Flooring - Wood, Chair Rail
Kitchen Flooring - Wood, Pantry, Countertops - Stone/Granite/Solid, Countertops - Upgraded, Kitchen Island, Cabinets - Upgraded, Open Floorplan, Recessed Lighting, Remodeled, Stainless Steel Appliances, Wine Chiller
Interior
Interior Features Closet, Entrance Foyer, Play Room, Bonus Room
Heating Baseboard, Oil
Cooling None
Flooring Wood, Tile, Carpet, Flooring - Stone/Ceramic Tile, Flooring - Laminate, Flooring - Wall to Wall Carpet
Fireplaces Number 1
Fireplaces Type Family Room
Appliance Range, Dishwasher, Microwave, Refrigerator, Washer, Dryer, Wine Refrigerator, Tank Water Heater, Plumbed For Ice Maker, Utility Connections for Electric Range, Utility Connections for Electric Dryer
Laundry Flooring - Stone/Ceramic Tile, Exterior Access, First Floor, Washer Hookup
Exterior
Exterior Feature Rain Gutters, Decorative Lighting, Fruit Trees
Garage Spaces 2.0
Fence Fenced
Community Features Walk/Jog Trails, Stable(s), Golf, Medical Facility, Conservation Area, Highway Access, House of Worship, Public School
Utilities Available for Electric Range, for Electric Dryer, Washer Hookup, Icemaker Connection
Waterfront false
View Y/N Yes
View Scenic View(s)
Roof Type Shingle
Total Parking Spaces 6
Garage Yes
Building
Lot Description Easements, Cleared, Gentle Sloping
Foundation Concrete Perimeter
Sewer Private Sewer
Water Private
Schools
Elementary Schools Florence/Sawyer
Middle Schools Florence/Sawyer
High Schools Nashoba
Others
Senior Community false
Acceptable Financing Contract
Listing Terms Contract
Read Less
Want to know what your home might be worth? Contact us for a FREE valuation!

Our team is ready to help you sell your home for the highest possible price ASAP
Bought with Elizabeth Bonadio • Coldwell Banker Residential Brokerage - Acton






