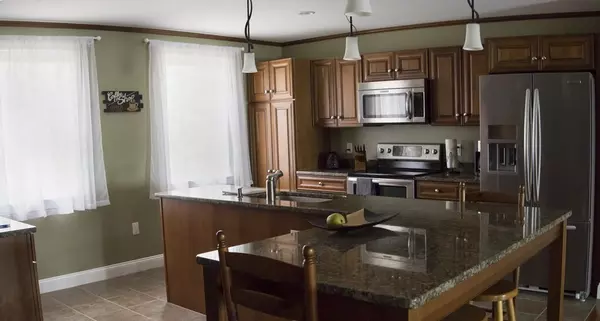$485,000
$509,000
4.7%For more information regarding the value of a property, please contact us for a free consultation.
39 Cross Road Rochester, MA 02770
2 Beds
2 Baths
1,536 SqFt
Key Details
Sold Price $485,000
Property Type Single Family Home
Sub Type Single Family Residence
Listing Status Sold
Purchase Type For Sale
Square Footage 1,536 sqft
Price per Sqft $315
MLS Listing ID 72308800
Sold Date 08/17/18
Style Ranch
Bedrooms 2
Full Baths 2
Year Built 2013
Annual Tax Amount $5,533
Tax Year 2018
Lot Size 4.710 Acres
Acres 4.71
Property Sub-Type Single Family Residence
Property Description
SPRING is here! Relax & enjoy the tranquility of this lovely 4+ acre lot with top quality construction - pride of ownership shines throughout. This beautiful well built contemporary ranch offers an open floor plan with a gorgeous kitchen, custom cabinetry, stainless appliances, spacious living room with a gas burning stove, hardwood floors, large master bedroom with beautiful master bath and walk-in closet. 3 Season rooms overlooks private back yard with manicured lawn and framed by cranberry bogs. This unique property will offer horse lovers the perfect place for build out. Rochester is a right to farm community and offers rights to Silver Shell Beach.
Location
State MA
County Plymouth
Zoning RE
Direction Mary's Pond Road to Cross Road
Rooms
Basement Full, Interior Entry, Sump Pump, Concrete
Primary Bedroom Level First
Dining Room Closet, Flooring - Hardwood, Open Floorplan, Slider
Kitchen Flooring - Stone/Ceramic Tile, Countertops - Upgraded, Kitchen Island, Cabinets - Upgraded, Open Floorplan
Interior
Interior Features Sun Room
Heating Forced Air, Propane
Cooling Central Air
Flooring Tile, Carpet, Hardwood
Fireplaces Number 1
Appliance Range, Dishwasher, Microwave, Refrigerator, Washer, Dryer, Water Treatment, Propane Water Heater, Tank Water Heaterless, Utility Connections for Electric Range, Utility Connections for Electric Dryer
Laundry First Floor, Washer Hookup
Exterior
Exterior Feature Sprinkler System, Horses Permitted
Garage Spaces 2.0
Community Features Shopping, Stable(s), Medical Facility, Conservation Area
Utilities Available for Electric Range, for Electric Dryer, Washer Hookup
Roof Type Shingle
Total Parking Spaces 6
Garage Yes
Building
Lot Description Wooded, Cleared
Foundation Concrete Perimeter
Sewer Private Sewer
Water Private
Architectural Style Ranch
Schools
Elementary Schools Rochester Mem
Middle Schools Orr Jr High
High Schools Orr High School
Others
Senior Community false
Read Less
Want to know what your home might be worth? Contact us for a FREE valuation!

Our team is ready to help you sell your home for the highest possible price ASAP
Bought with Jennifer Dupras • Jenn Realty LLC






