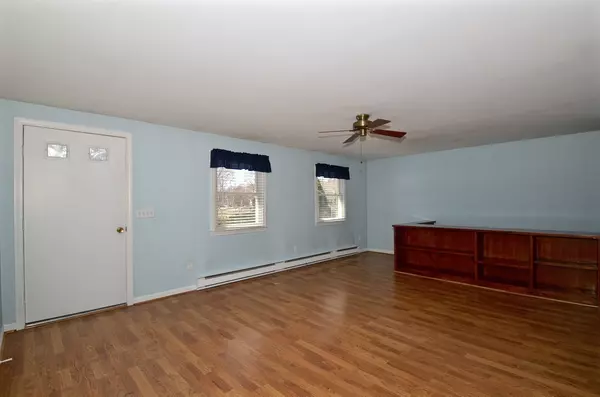$282,500
$282,500
For more information regarding the value of a property, please contact us for a free consultation.
364 Bolton Road Lancaster, MA 01523
3 Beds
1 Bath
1,204 SqFt
Key Details
Sold Price $282,500
Property Type Single Family Home
Sub Type Single Family Residence
Listing Status Sold
Purchase Type For Sale
Square Footage 1,204 sqft
Price per Sqft $234
MLS Listing ID 72309878
Sold Date 07/23/18
Style Ranch
Bedrooms 3
Full Baths 1
Year Built 1969
Annual Tax Amount $4,345
Tax Year 2018
Lot Size 0.500 Acres
Acres 0.5
Property Description
Nature lovers, take a look! Peaceful, private setting with scenic views overlooking the Nashua River, set well off the road with a half acre of land. Well-kept ranch home features spacious open living, dining, kitchen area with laminate flooring and Harvey replacement windows throughout. 3 Bedrooms plus updated bath that has entrances from both the master bedroom and main hallway. Laundry on main level. Oversized attached two-car garage provides easy entry into the home. Full attic for storage. Town water. Sellers are installing NEW septic system for new owner. Conveniently located near major routes and a well respected school system. A beautiful place to make home!
Location
State MA
County Worcester
Zoning res
Direction Main St/70 or Center Bridge Rd to Bolton Rd (shows as Frontage Rd on map)
Rooms
Basement Full, Bulkhead, Sump Pump, Concrete
Primary Bedroom Level First
Dining Room Flooring - Laminate
Kitchen Flooring - Laminate
Interior
Heating Electric
Cooling None
Flooring Tile, Laminate
Appliance Oven, Dishwasher, Countertop Range, Washer, Dryer, Electric Water Heater, Tank Water Heater
Laundry First Floor
Exterior
Garage Spaces 2.0
Community Features Shopping, Pool, Tennis Court(s), Park, Medical Facility, Highway Access, House of Worship, Public School
Waterfront false
View Y/N Yes
View Scenic View(s)
Roof Type Shingle
Total Parking Spaces 4
Garage Yes
Building
Lot Description Flood Plain, Level
Foundation Concrete Perimeter
Sewer Private Sewer
Water Public
Schools
Elementary Schools Mary Rowlandson
Middle Schools Burbank
High Schools Nashoba Reg
Read Less
Want to know what your home might be worth? Contact us for a FREE valuation!

Our team is ready to help you sell your home for the highest possible price ASAP
Bought with Nancy Wilson • Century 21 Commonwealth






