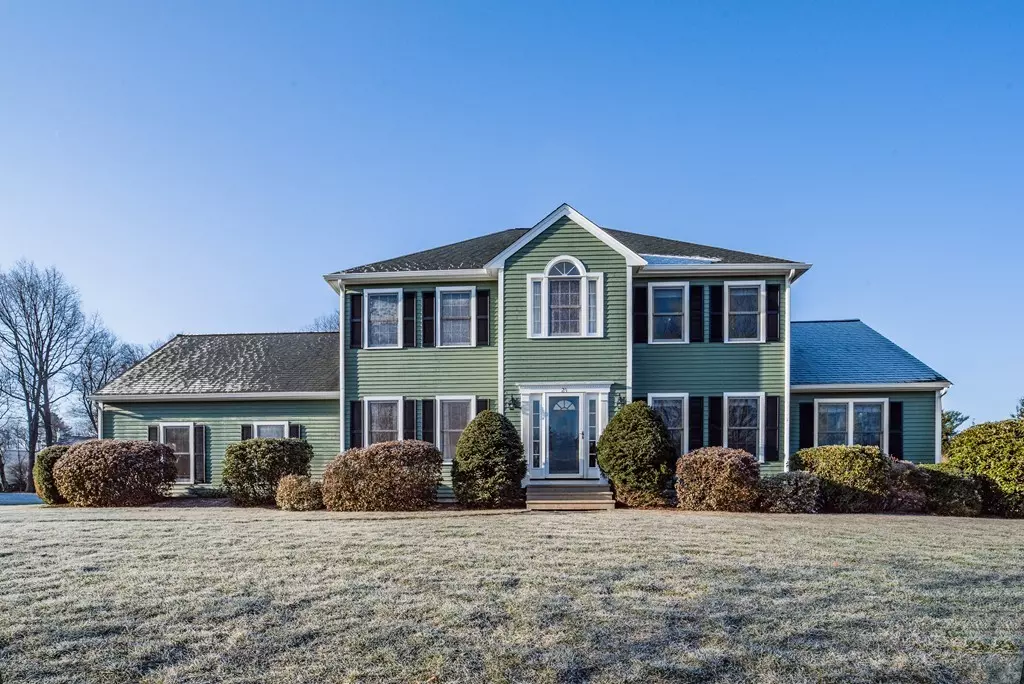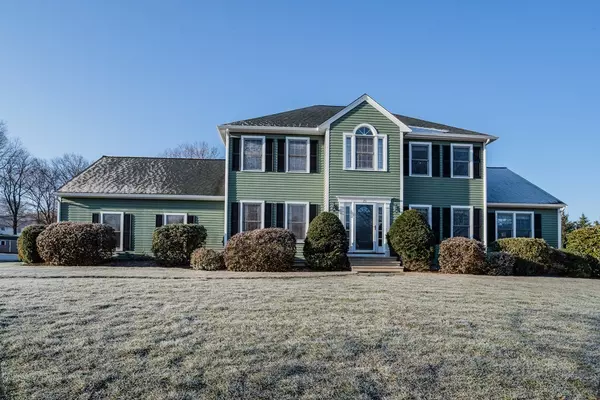$650,000
$639,900
1.6%For more information regarding the value of a property, please contact us for a free consultation.
21 Russet Hill Road Ashland, MA 01721
4 Beds
2.5 Baths
2,340 SqFt
Key Details
Sold Price $650,000
Property Type Single Family Home
Sub Type Single Family Residence
Listing Status Sold
Purchase Type For Sale
Square Footage 2,340 sqft
Price per Sqft $277
MLS Listing ID 72310697
Sold Date 07/16/18
Style Colonial
Bedrooms 4
Full Baths 2
Half Baths 1
Year Built 1994
Annual Tax Amount $9,011
Tax Year 2018
Lot Size 0.690 Acres
Acres 0.69
Property Description
Step inside this meticulously maintained classic colonial in one of Ashland’s most desirable neighborhood, Apple Ridge! The kitchen boasts stainless appliances & granite counter tops and natural light flooding the large eating area. The entertainment sized family room has cathedral ceilings and an inviting fireplace. Living room with French doors can be an office/music room, as well a generous dining room perfect for family holidays. Upstairs master bedroom with walk-in closet and private master bath. There are 3 more well-proportioned bedrooms and a full bath. The home is situated on one of the neighborhoods’ best lots, new composite deck overlooks the expansive private flat yard. Updates include: exterior paint, garage doors & openers, new carpet, stainless appliances, granite counter tops & new roof. Just minutes to commuter rail and all major routes. A must see, it will not last!
Location
State MA
County Middlesex
Zoning RES
Direction Pleasant to High Street to Russet Hill Road
Rooms
Family Room Cathedral Ceiling(s), Flooring - Hardwood, Recessed Lighting
Primary Bedroom Level Second
Dining Room Flooring - Hardwood, Chair Rail
Kitchen Flooring - Stone/Ceramic Tile, Countertops - Stone/Granite/Solid, Recessed Lighting, Stainless Steel Appliances, Gas Stove
Interior
Heating Baseboard, Natural Gas
Cooling None, Whole House Fan
Flooring Tile, Carpet, Hardwood
Fireplaces Number 1
Fireplaces Type Family Room
Appliance Range, Dishwasher, Disposal, Microwave, Refrigerator, Gas Water Heater, Tank Water Heater, Utility Connections for Gas Range, Utility Connections for Gas Dryer
Laundry Gas Dryer Hookup, Washer Hookup, First Floor
Exterior
Exterior Feature Storage
Garage Spaces 2.0
Community Features Public Transportation, Walk/Jog Trails, Highway Access, Public School
Utilities Available for Gas Range, for Gas Dryer, Washer Hookup
Waterfront false
Total Parking Spaces 6
Garage Yes
Building
Lot Description Wooded
Foundation Concrete Perimeter
Sewer Public Sewer
Water Public
Schools
Elementary Schools Henry Warren
Middle Schools Ashland Middle
High Schools Ashland High
Read Less
Want to know what your home might be worth? Contact us for a FREE valuation!

Our team is ready to help you sell your home for the highest possible price ASAP
Bought with Alex Wang • Guang Sha Realty LLC






