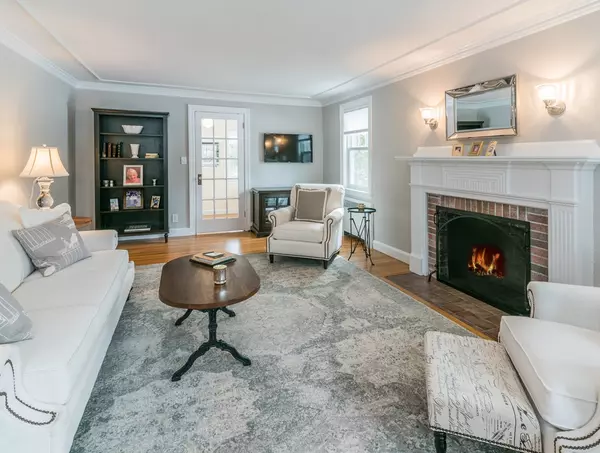$1,020,000
$997,000
2.3%For more information regarding the value of a property, please contact us for a free consultation.
1725 Commonwealth Ave Newton, MA 02465
3 Beds
2.5 Baths
1,725 SqFt
Key Details
Sold Price $1,020,000
Property Type Single Family Home
Sub Type Single Family Residence
Listing Status Sold
Purchase Type For Sale
Square Footage 1,725 sqft
Price per Sqft $591
MLS Listing ID 72310753
Sold Date 07/13/18
Style Colonial
Bedrooms 3
Full Baths 2
Half Baths 1
HOA Y/N false
Year Built 1933
Annual Tax Amount $8,186
Tax Year 2018
Lot Size 10,454 Sqft
Acres 0.24
Property Sub-Type Single Family Residence
Property Description
Welcome to this extensively renovated, Center Entrance Colonial w/period arch. details & high-quality modern finishes! The gracious foyer leads to a floor-thru, fireplaced living rm with crown molding & French door leading to a bonus room perfect for an office/guest room. The formal dining room w/elegant wainscoting leads to a fabulous gut-rehab cooks' kitchen w/high-end appliances, stunning custom cabinetry w/inset doors, marble counters & backsplash. Upstairs, find a spacious Master Suite w/plenty of windows, walk-in closet & tastefully renovated full bath. Two add'tl, equally sized bedrooms, renovated bath & 2nd floor laundry complete the upper level. Lovingly maintained by the current owners, improvements incl.; Ext. aluminum siding removed & wood siding restored & painted, replaced roof, installed cedar shutters & cedar fence, installed irrigation system, prof. landscaped yard, & much more. Also offers C/A, 2 C. garage & fantastic location. A picture perfect home, inside and out!
Location
State MA
County Middlesex
Zoning SR2
Direction Google Map-near Washington St.
Rooms
Basement Full, Walk-Out Access, Unfinished
Primary Bedroom Level Second
Dining Room Flooring - Hardwood, Wainscoting
Kitchen Countertops - Stone/Granite/Solid, Cabinets - Upgraded, Exterior Access, Recessed Lighting, Remodeled, Stainless Steel Appliances, Gas Stove
Interior
Interior Features Bonus Room
Heating Baseboard, Natural Gas
Cooling Central Air, Other
Flooring Tile, Hardwood, Flooring - Hardwood
Fireplaces Number 1
Fireplaces Type Living Room
Appliance Range, Dishwasher, Refrigerator, Gas Water Heater, Utility Connections for Gas Range
Laundry Second Floor
Exterior
Garage Spaces 2.0
Fence Fenced
Community Features Public Transportation, Shopping, Highway Access, Public School
Utilities Available for Gas Range
Waterfront Description Stream
Roof Type Shingle
Total Parking Spaces 2
Garage Yes
Building
Lot Description Corner Lot
Foundation Other
Sewer Public Sewer
Water Public
Architectural Style Colonial
Schools
Elementary Schools Peirce
Middle Schools Day
High Schools Newton North
Others
Senior Community false
Read Less
Want to know what your home might be worth? Contact us for a FREE valuation!

Our team is ready to help you sell your home for the highest possible price ASAP
Bought with Kyle Kaagan Team • Gibson Sotheby's International Realty






