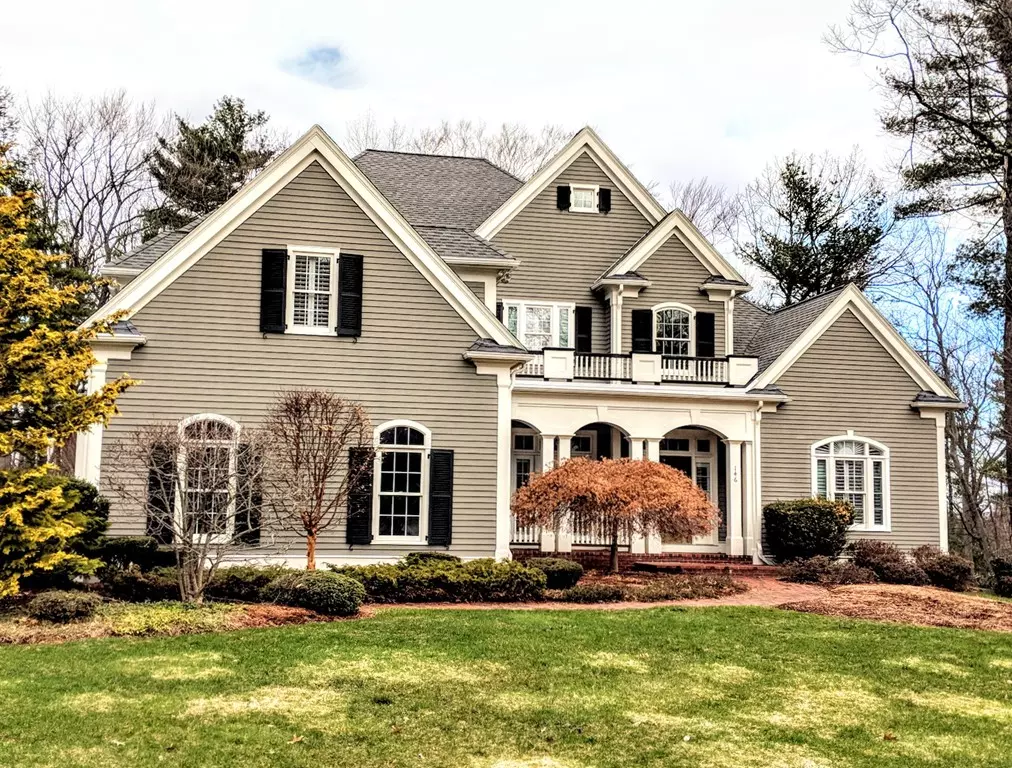$855,000
$865,000
1.2%For more information regarding the value of a property, please contact us for a free consultation.
146 Fox Run Road #0 Bolton, MA 01740
5 Beds
4.5 Baths
4,411 SqFt
Key Details
Sold Price $855,000
Property Type Single Family Home
Sub Type Single Family Residence
Listing Status Sold
Purchase Type For Sale
Square Footage 4,411 sqft
Price per Sqft $193
MLS Listing ID 72311983
Sold Date 07/03/18
Style Colonial
Bedrooms 5
Full Baths 4
Half Baths 1
Year Built 2001
Annual Tax Amount $18,400
Tax Year 2018
Lot Size 1.530 Acres
Acres 1.53
Property Description
Outstanding value for this impeccable Fox Run resale home! Gracious and flowing floor plan allows for flexible living accommodations with an amazing master suite on the first floor and the potential for a second master upstairs! This home was custom built for the original owners and is loaded with detailed moldings and special features. Central Great Room with brick fireplace and patio doors to private rear deck, solid cherry kitchen with loads of cabinet and granite top counter space includes walk in pantry, Formal Dining Room and first floor study all with hardwood floors and custom wood blinds. Upstairs you will find two bedrooms with Jack and Jill bathroom, an additional bedroom, walk in attic storage and a huge (25' x 17') bonus room with full bath that could double as a second master suite! Situated in the very desirable Fox Run neighborhood within walking distance to Nashoba Reg. High School and minutes to highways and shopping- the location is ideal! Many recent updates !
Location
State MA
County Worcester
Zoning RES
Direction Route 117 to Fox Run
Rooms
Family Room Bathroom - Full, Flooring - Wall to Wall Carpet, French Doors, Cable Hookup, Exterior Access
Basement Full, Partially Finished, Interior Entry, Concrete
Primary Bedroom Level First
Dining Room Flooring - Hardwood, Recessed Lighting, Wainscoting
Kitchen Flooring - Hardwood, Dining Area, Pantry, Countertops - Stone/Granite/Solid, Kitchen Island, Wine Chiller
Interior
Interior Features Bathroom - Full, Ceiling Fan(s), Closet - Walk-in, Wainscoting, Bathroom, Great Room, Study, Home Office, Central Vacuum
Heating Forced Air, Propane
Cooling Central Air
Flooring Wood, Tile, Carpet, Flooring - Stone/Ceramic Tile, Flooring - Wall to Wall Carpet, Flooring - Hardwood
Fireplaces Number 2
Fireplaces Type Family Room, Living Room
Appliance Dishwasher, Microwave, Countertop Range, Refrigerator, Freezer, Propane Water Heater, Tank Water Heater, Utility Connections for Electric Range, Utility Connections for Electric Oven, Utility Connections for Electric Dryer
Laundry Flooring - Stone/Ceramic Tile, First Floor
Exterior
Exterior Feature Rain Gutters, Professional Landscaping
Garage Spaces 3.0
Community Features Shopping, Park, Stable(s), Golf, Medical Facility, Conservation Area, Highway Access, House of Worship, Public School
Utilities Available for Electric Range, for Electric Oven, for Electric Dryer
Waterfront false
Roof Type Shingle
Total Parking Spaces 5
Garage Yes
Building
Foundation Concrete Perimeter
Sewer Private Sewer
Water Private
Schools
High Schools Nashoba
Others
Senior Community false
Read Less
Want to know what your home might be worth? Contact us for a FREE valuation!

Our team is ready to help you sell your home for the highest possible price ASAP
Bought with Marti Orne • 1 Worcester Homes






