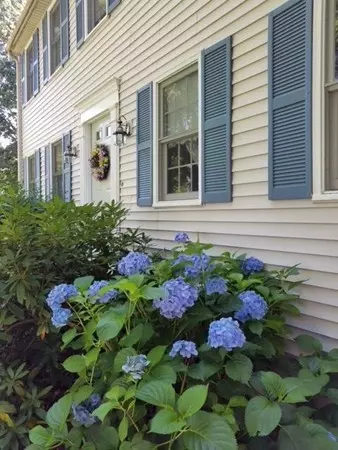$364,500
$370,000
1.5%For more information regarding the value of a property, please contact us for a free consultation.
63 Carole Lane Northbridge, MA 01588
3 Beds
2.5 Baths
1,908 SqFt
Key Details
Sold Price $364,500
Property Type Single Family Home
Sub Type Single Family Residence
Listing Status Sold
Purchase Type For Sale
Square Footage 1,908 sqft
Price per Sqft $191
Subdivision Whitin Woods
MLS Listing ID 72314190
Sold Date 11/01/18
Style Colonial
Bedrooms 3
Full Baths 2
Half Baths 1
Year Built 1997
Annual Tax Amount $4,030
Tax Year 2018
Lot Size 0.460 Acres
Acres 0.46
Property Sub-Type Single Family Residence
Property Description
HOME WARRANTY PROTECTED! Classic 3 BR, 2.5 Bath Colonial located in 'Whitin Woods'. Corner lot with mature landscaping, trees, gardens. Family Great room with cathedral ceiling with step brick hearth/fireplace and Pellet stove insert to warm those cold winter days. Custom cornice window treatments in great room. Formal front sitting room for relaxing. Formal family sized front Dining room with abundance of windows, allowing plenty of light into the room. Oversized kitchen with breakfast nook, white-washed oak cabinets, with two pantry closets. Half tiled bath/laundry combination, off kitchen. Ceramic tiled entry with turned oak staircase, leads to second floor bedrooms. Oversized master bedroom suite with bath and huge walk-in closet. Extra large guest bedroom overlooks front yard, with another walk-in closet. Third bedroom with good sized closet. Second floor ‘full' bath. Amazing whole house fan, removes summer heat from all rooms. Two car garage with basement workshop under.
Location
State MA
County Worcester
Area Whitinsville
Zoning Res
Direction North Main St., to Crecent St, straight on Swift Rd, right on Hickory Ln, left on to Carole Ln. #63.
Rooms
Basement Partial, Walk-Out Access, Garage Access, Concrete
Primary Bedroom Level Second
Interior
Interior Features Breakfast Bar / Nook
Heating Baseboard, Oil
Cooling None, Whole House Fan
Flooring Tile, Carpet, Laminate
Fireplaces Number 1
Appliance Range, Dishwasher, Disposal, Washer, Dryer, Oil Water Heater, Plumbed For Ice Maker, Utility Connections for Electric Range, Utility Connections for Electric Oven, Utility Connections for Electric Dryer
Laundry Washer Hookup
Exterior
Exterior Feature Rain Gutters, Professional Landscaping
Garage Spaces 2.0
Fence Fenced
Community Features Shopping, Conservation Area, Highway Access, House of Worship, Private School, Public School
Utilities Available for Electric Range, for Electric Oven, for Electric Dryer, Washer Hookup, Icemaker Connection
Roof Type Shingle
Total Parking Spaces 6
Garage Yes
Building
Lot Description Cul-De-Sac, Corner Lot, Wooded
Foundation Concrete Perimeter
Sewer Public Sewer
Water Public
Architectural Style Colonial
Schools
Elementary Schools Balmer
Middle Schools Northbridge
High Schools Northbridge
Read Less
Want to know what your home might be worth? Contact us for a FREE valuation!

Our team is ready to help you sell your home for the highest possible price ASAP
Bought with Susan E. Maloney • Gold Star Realty, Inc.






