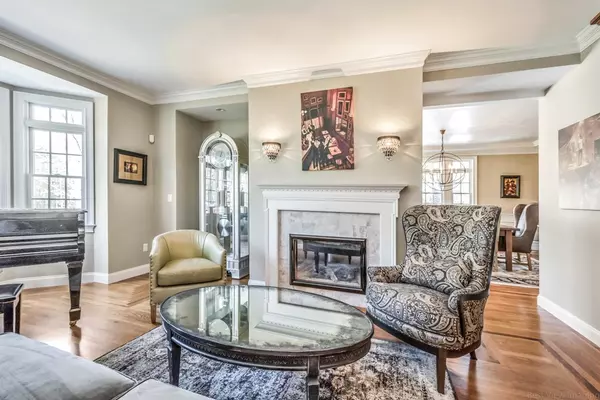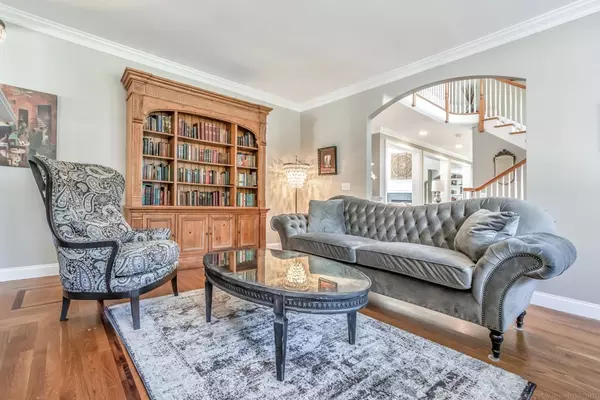$1,070,000
$1,070,000
For more information regarding the value of a property, please contact us for a free consultation.
26 Oak Trail Road Bolton, MA 01740
5 Beds
5 Baths
5,600 SqFt
Key Details
Sold Price $1,070,000
Property Type Single Family Home
Sub Type Single Family Residence
Listing Status Sold
Purchase Type For Sale
Square Footage 5,600 sqft
Price per Sqft $191
Subdivision Oak Trail
MLS Listing ID 72315695
Sold Date 07/13/18
Style Colonial
Bedrooms 5
Full Baths 4
Half Baths 2
HOA Y/N false
Year Built 2002
Annual Tax Amount $21,546
Tax Year 2018
Lot Size 1.320 Acres
Acres 1.32
Property Description
This EXQUISITE custom home situated on a spacious lot with a huge level yard, with nearby International Country Club, has it all at an unbelievable price. The pathway winds along beautiful landscaping to the grand entrance. You are greeted by soaring ceilings, hand crafted finishes, and immaculate hardwood floors. A kitchen fit for a chef with its stainless-meets-classic design makes entertaining effortless in this open concept home. Light abounds from the many custom windows which capture beautiful vistas featuring acres of rolling green fields brought even closer with twin French doors leading to the deck. Cancel the spa trip and stay home. Enjoy your wine tasting room, workout in your yoga room, relax in the stunning sunroom or lounge around your tropical inspired pool, sit fireside in your master bedroom, unwind in your soaker tub in a bath straight from a magazine cover. Welcome home!
Location
State MA
County Worcester
Zoning res
Direction Route 117W/ left onto Wilder Rd/ left onto Ballville Rd/ left onto Oak Trail
Rooms
Family Room Cathedral Ceiling(s), Flooring - Hardwood, Window(s) - Picture, Balcony / Deck, French Doors, Deck - Exterior, Recessed Lighting
Basement Full, Partially Finished, Interior Entry
Primary Bedroom Level Second
Dining Room Flooring - Hardwood, Chair Rail, Wainscoting
Kitchen Flooring - Hardwood, Pantry, Countertops - Stone/Granite/Solid, Kitchen Island, Recessed Lighting, Stainless Steel Appliances
Interior
Interior Features Ceiling - Cathedral, Closet/Cabinets - Custom Built, Office, Sun Room, Game Room, Media Room, Exercise Room, Wine Cellar, Central Vacuum, Wired for Sound
Heating Central, Propane
Cooling Central Air
Flooring Wood, Tile, Carpet, Flooring - Hardwood, Flooring - Stone/Ceramic Tile, Flooring - Wall to Wall Carpet
Fireplaces Number 3
Fireplaces Type Family Room, Living Room, Master Bedroom
Appliance Oven, Dishwasher, Trash Compactor, Microwave, Countertop Range, Refrigerator, Propane Water Heater, Tank Water Heater, Utility Connections for Gas Range
Laundry Closet/Cabinets - Custom Built, Flooring - Stone/Ceramic Tile, Countertops - Stone/Granite/Solid, Electric Dryer Hookup, Washer Hookup, First Floor
Exterior
Exterior Feature Rain Gutters, Professional Landscaping, Sprinkler System, Decorative Lighting, Garden, Stone Wall
Garage Spaces 3.0
Pool In Ground
Community Features Pool, Walk/Jog Trails, Stable(s), Golf, Bike Path, Conservation Area, Highway Access, House of Worship, Public School
Utilities Available for Gas Range
Waterfront false
Waterfront Description Beach Front, Lake/Pond, 1/2 to 1 Mile To Beach, Beach Ownership(Public)
Roof Type Shingle
Total Parking Spaces 8
Garage Yes
Private Pool true
Building
Lot Description Cleared, Level
Foundation Concrete Perimeter
Sewer Private Sewer
Water Private
Schools
Elementary Schools Florence Sawyer
Middle Schools Emerson
High Schools Nashoba
Others
Acceptable Financing Contract
Listing Terms Contract
Read Less
Want to know what your home might be worth? Contact us for a FREE valuation!

Our team is ready to help you sell your home for the highest possible price ASAP
Bought with Denise F. Wortman • EXIT New Options Real Estate






