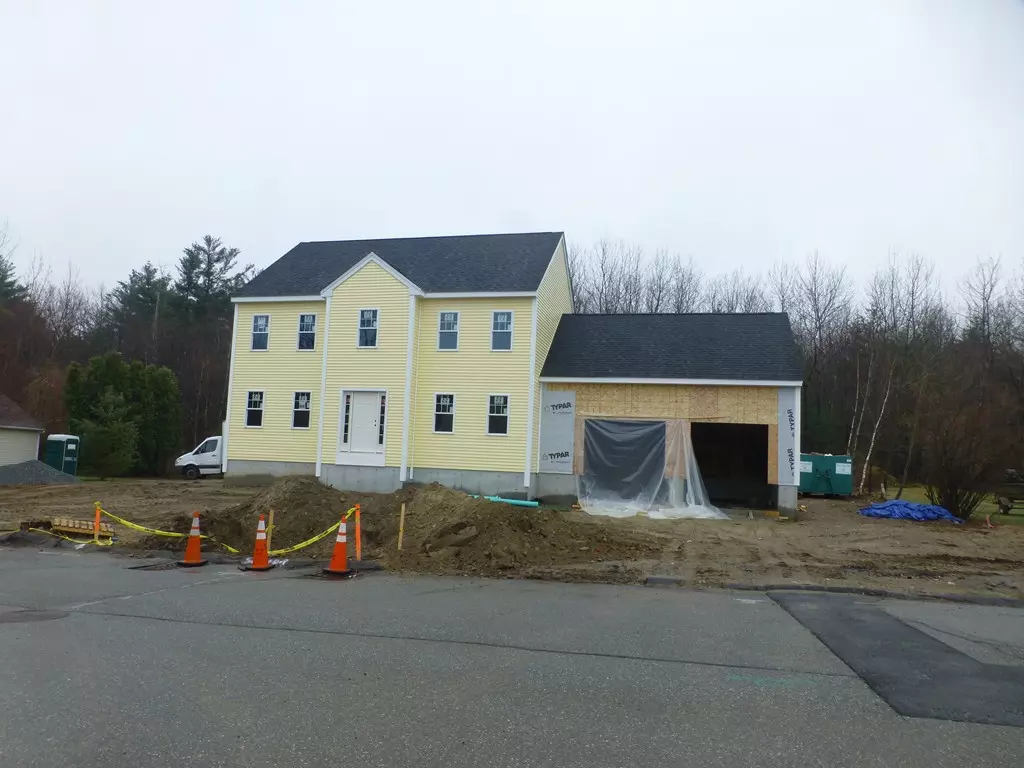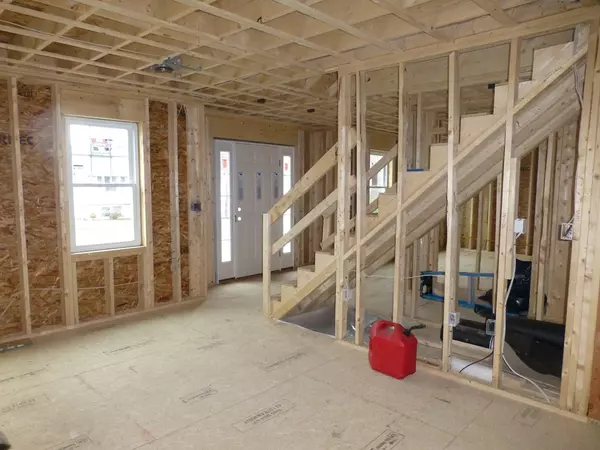$499,900
$499,900
For more information regarding the value of a property, please contact us for a free consultation.
25 Pingry Way Ayer, MA 01432
4 Beds
2.5 Baths
2,313 SqFt
Key Details
Sold Price $499,900
Property Type Single Family Home
Sub Type Single Family Residence
Listing Status Sold
Purchase Type For Sale
Square Footage 2,313 sqft
Price per Sqft $216
Subdivision Bennett'S Brook
MLS Listing ID 72316736
Sold Date 08/07/18
Style Colonial
Bedrooms 4
Full Baths 2
Half Baths 1
HOA Y/N false
Year Built 2018
Tax Year 2018
Property Description
Exceptional new home under construction in an established neighborhood! This Colonial home offers 4 spacious bedrooms, the Master suite includes an unexpected, huge and heated walk in closet, master bath with double vanities. Three additional bedrooms, additional full bathroom and laundry room complete the second floor. The first floor plan is very welcoming with a mudroom, family room and dining room, open and bright kitchen with island that leads to a deck and an amazing flat and private back yard. Oversized 2 car garage. Fantastic location on a cul de sac street, minutes to golf course, highways, train station.
Location
State MA
County Middlesex
Zoning Res.
Direction Rte. 2A to Bennett's Brook
Rooms
Family Room Flooring - Hardwood
Basement Full, Interior Entry, Bulkhead
Primary Bedroom Level Second
Dining Room Flooring - Hardwood
Kitchen Flooring - Hardwood, Balcony / Deck, Pantry, Countertops - Stone/Granite/Solid, Kitchen Island, Recessed Lighting, Stainless Steel Appliances
Interior
Interior Features Closet, Mud Room
Heating Central, Forced Air, Propane
Cooling Central Air
Flooring Tile, Carpet, Hardwood, Flooring - Stone/Ceramic Tile
Appliance Range, Dishwasher, Microwave, Propane Water Heater, Tank Water Heater, Plumbed For Ice Maker, Utility Connections for Electric Oven, Utility Connections for Electric Dryer
Laundry Flooring - Stone/Ceramic Tile, Electric Dryer Hookup, Washer Hookup, Second Floor
Exterior
Exterior Feature Professional Landscaping
Garage Spaces 2.0
Community Features Public Transportation, Shopping, Golf, Medical Facility, Conservation Area, Highway Access, House of Worship, Public School, T-Station
Utilities Available for Electric Oven, for Electric Dryer, Washer Hookup, Icemaker Connection
Waterfront false
Roof Type Shingle
Total Parking Spaces 4
Garage Yes
Building
Lot Description Cul-De-Sac, Wooded, Level
Foundation Concrete Perimeter
Sewer Public Sewer
Water Public
Others
Senior Community false
Acceptable Financing Contract
Listing Terms Contract
Read Less
Want to know what your home might be worth? Contact us for a FREE valuation!

Our team is ready to help you sell your home for the highest possible price ASAP
Bought with Susan Meola • Susan Meola, Properties






