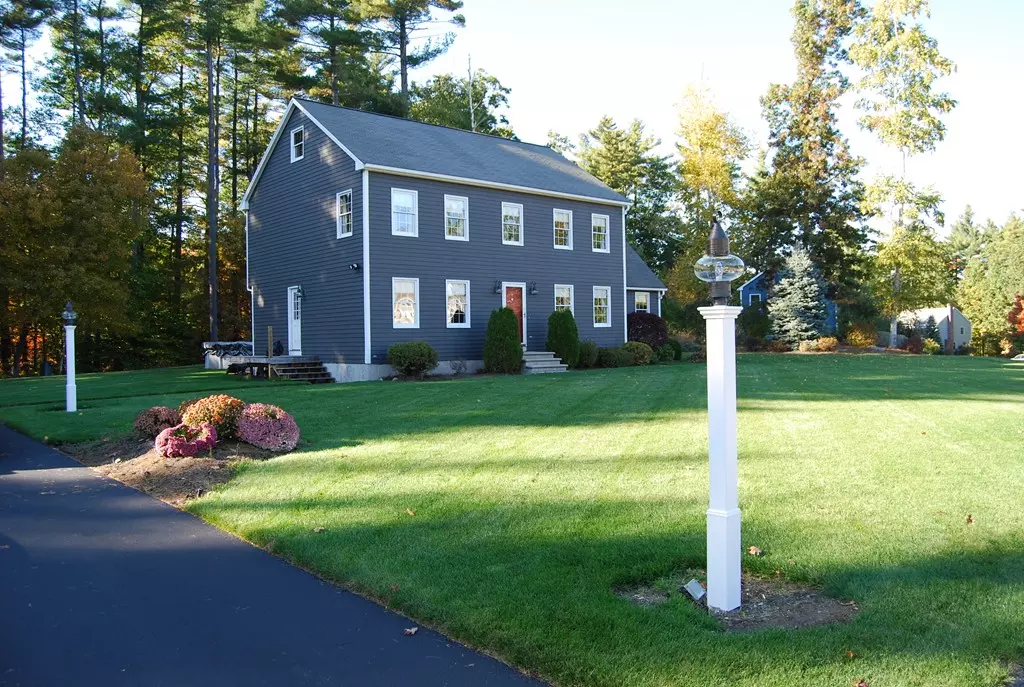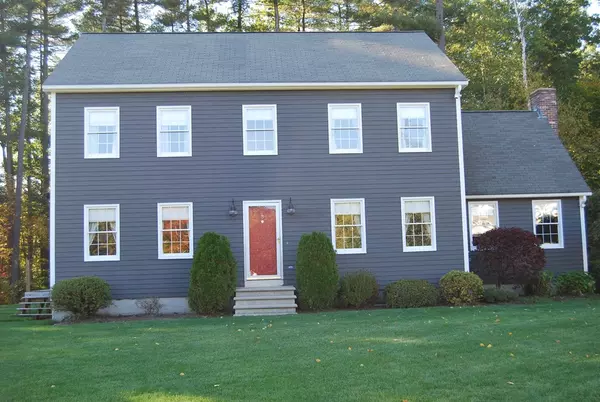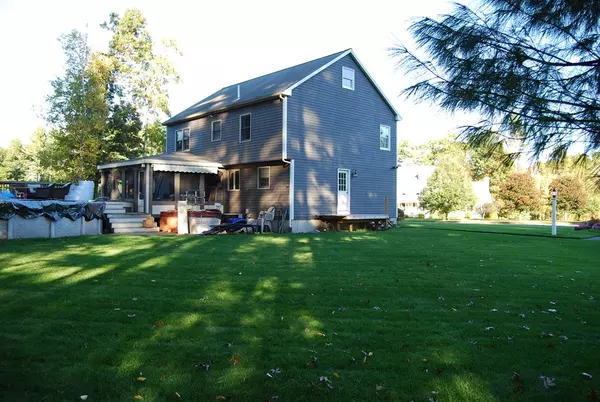$455,000
$488,000
6.8%For more information regarding the value of a property, please contact us for a free consultation.
76 Sequoia Rd Tyngsborough, MA 01879
3 Beds
1.5 Baths
2,978 SqFt
Key Details
Sold Price $455,000
Property Type Single Family Home
Sub Type Single Family Residence
Listing Status Sold
Purchase Type For Sale
Square Footage 2,978 sqft
Price per Sqft $152
MLS Listing ID 72317619
Sold Date 08/14/18
Style Colonial
Bedrooms 3
Full Baths 1
Half Baths 1
Year Built 1997
Annual Tax Amount $6,940
Tax Year 2018
Lot Size 0.920 Acres
Acres 0.92
Property Sub-Type Single Family Residence
Property Description
Open colonial home in a convenient neighborhood! 26' x 36' home sits on a flat lot with the driveway positioned to easily add on a garage. Open concept first floor with H/W floors throughout an inviting living room and dining room w/french doors to an eat in kitchen with a peninsula island that opens into the family room with fireplace and cathedral ceiling. Second floor has 3 spacious bedrooms MB already plumbed to add a master bathroom. Walk up attic leads to the third floor great for storage and could also convert to 2 additional bedrooms/study/or office space. The basement has a 750 square foot finished side and a spacious unfinished side for storage workshop. There is central a/c, town sewer sprinklered cobblestone patio and deck with above ground pool (4 yrs).
Location
State MA
County Middlesex
Zoning R1
Direction USE GPS
Rooms
Basement Full, Partially Finished, Bulkhead
Primary Bedroom Level Second
Interior
Heating Forced Air, Natural Gas
Cooling Central Air
Flooring Wood
Fireplaces Number 1
Appliance Range, Dishwasher, Refrigerator, Gas Water Heater, Utility Connections for Gas Range
Laundry First Floor, Washer Hookup
Exterior
Exterior Feature Sprinkler System
Pool Above Ground
Community Features Walk/Jog Trails
Utilities Available for Gas Range, Washer Hookup
Roof Type Shingle
Total Parking Spaces 4
Garage No
Private Pool true
Building
Lot Description Level
Foundation Concrete Perimeter
Sewer Public Sewer
Water Private
Architectural Style Colonial
Others
Special Listing Condition Short Sale
Read Less
Want to know what your home might be worth? Contact us for a FREE valuation!

Our team is ready to help you sell your home for the highest possible price ASAP
Bought with Wayne Simmons • Dick Lepine Real Estate,Inc.






