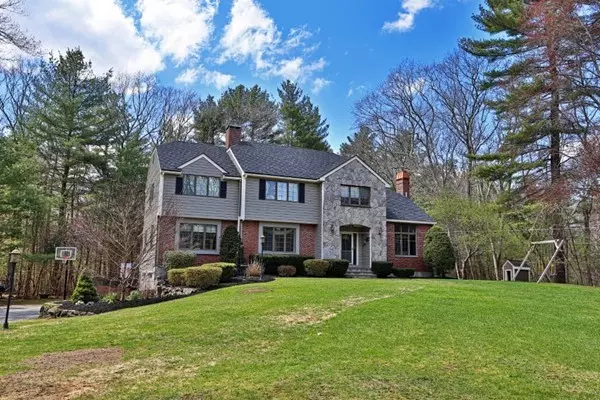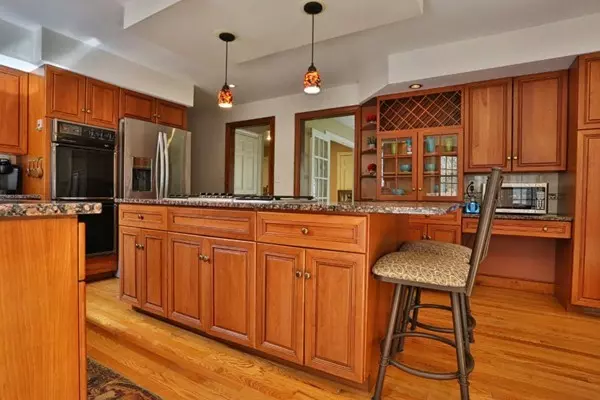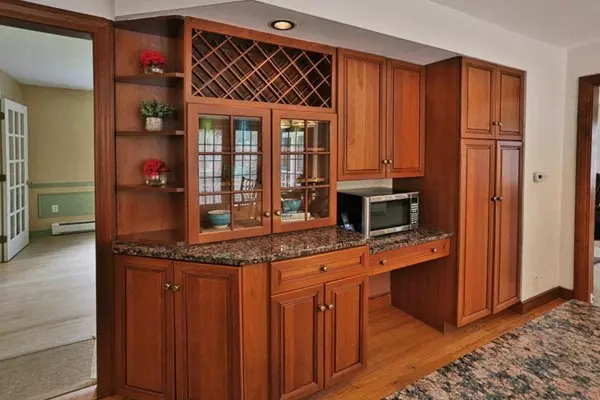$693,500
$699,900
0.9%For more information regarding the value of a property, please contact us for a free consultation.
101 Granville Lane North Andover, MA 01845
4 Beds
2.5 Baths
3,033 SqFt
Key Details
Sold Price $693,500
Property Type Single Family Home
Sub Type Single Family Residence
Listing Status Sold
Purchase Type For Sale
Square Footage 3,033 sqft
Price per Sqft $228
MLS Listing ID 72319293
Sold Date 06/28/18
Style Colonial
Bedrooms 4
Full Baths 2
Half Baths 1
HOA Y/N false
Year Built 1991
Annual Tax Amount $8,949
Tax Year 2017
Lot Size 5.000 Acres
Acres 5.0
Property Description
Meet your Custom Colonial with all the bells & whistles AND located on Granville Lane - one of the most-desired neighborhoods in North Andover! Set back from the road, this brick and stone-faced Colonial is a private 5-acre oasis nestled within a super quiet neighborhood. From the tall ceilings & open spaces, to the industrial strength HVAC and whole house generator, to the above ground pool and professional landscaping - prepare to fall in LOVE! Overlook your own land & bird watch from your screened porch - we saw an enormous bald eagle in the area just last week! Work from your home office while overlooking your private pool area. Enjoy warmth on bitter cold days thanks to two pellet stoves & 5-zone heat powered by your natural gas driven generator even when the power is out. This home has so many unique features we give up - come see it for yourself so you can imagine yourself in this lifestyle.
Location
State MA
County Essex
Zoning R2
Direction Salem Street to Granville Lane. Home is set back from street along professionally landscaped drive.
Rooms
Family Room Wood / Coal / Pellet Stove, Closet/Cabinets - Custom Built, Cable Hookup, Exterior Access, Recessed Lighting
Primary Bedroom Level Second
Dining Room Flooring - Hardwood, Window(s) - Bay/Bow/Box
Kitchen Closet/Cabinets - Custom Built, Flooring - Hardwood, Dining Area, Countertops - Stone/Granite/Solid, Kitchen Island, Deck - Exterior, Exterior Access, Stainless Steel Appliances
Interior
Interior Features Closet/Cabinets - Custom Built, Office, Central Vacuum, Laundry Chute, Wired for Sound
Heating Baseboard, Natural Gas
Cooling Central Air
Flooring Tile, Carpet, Hardwood, Flooring - Hardwood
Fireplaces Number 2
Appliance Range, Oven, Dishwasher, Refrigerator, Washer, Dryer, Gas Water Heater, Plumbed For Ice Maker, Utility Connections for Gas Dryer
Laundry Flooring - Hardwood, Electric Dryer Hookup, Gas Dryer Hookup, First Floor, Washer Hookup
Exterior
Exterior Feature Rain Gutters, Storage, Professional Landscaping, Sprinkler System, Garden
Garage Spaces 2.0
Fence Fenced/Enclosed, Fenced
Pool Above Ground
Community Features Walk/Jog Trails, Conservation Area
Utilities Available for Gas Dryer, Washer Hookup, Icemaker Connection
Waterfront false
View Y/N Yes
View Scenic View(s)
Roof Type Shingle
Total Parking Spaces 10
Garage Yes
Private Pool true
Building
Lot Description Easements, Level
Foundation Concrete Perimeter
Sewer Private Sewer
Water Private
Schools
Elementary Schools Sargent
Middle Schools Nams
High Schools Nahs
Others
Senior Community false
Acceptable Financing Contract
Listing Terms Contract
Read Less
Want to know what your home might be worth? Contact us for a FREE valuation!

Our team is ready to help you sell your home for the highest possible price ASAP
Bought with Lillian Montalto • Lillian Montalto Signature Properties






