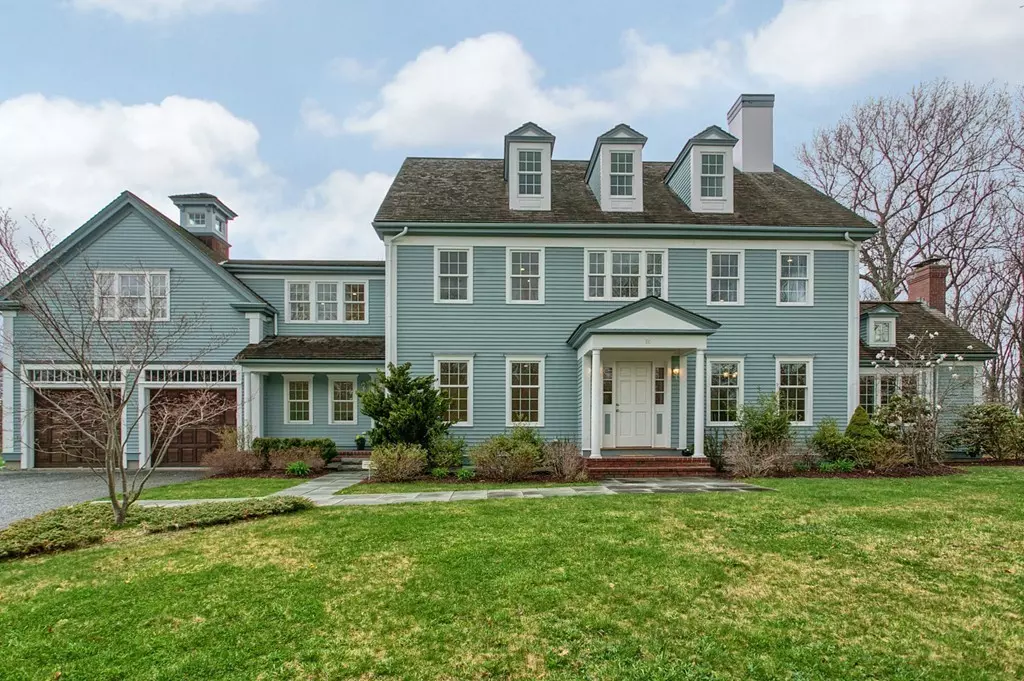$1,150,000
$1,194,000
3.7%For more information regarding the value of a property, please contact us for a free consultation.
35 Fox Hill Drive Sudbury, MA 01776
5 Beds
5.5 Baths
5,638 SqFt
Key Details
Sold Price $1,150,000
Property Type Single Family Home
Sub Type Single Family Residence
Listing Status Sold
Purchase Type For Sale
Square Footage 5,638 sqft
Price per Sqft $203
Subdivision Ledgewood At Sudbury
MLS Listing ID 72323286
Sold Date 10/29/18
Style Colonial
Bedrooms 5
Full Baths 5
Half Baths 1
HOA Y/N false
Year Built 2004
Annual Tax Amount $20,227
Tax Year 2017
Lot Size 0.920 Acres
Acres 0.92
Property Description
Follow the stone path to the front door of this stunning Sudbury home. Built at the end of a cul-de-sac among stone walls and nature. Enchanting family room has beautiful exposed wood beam with custom track lighting and a soaring custom stone fireplace. Double French Doors lead into the relaxing sun room with exterior access to a back deck filled w/ natural sunlight. Elegant kitchen has a modern touch with a high end Fratelli Onofri Italian stove, granite countertops, stainless steel appliances, custom self-closing cabinets, much more! Charming dining room w/ wainscoting & crown molding, conveniently located to allow for easy entertaining. Double stair cases lead to the 2nd floor where each bedroom has a private bathroom, wood flrs & rec.lighting . The master suite boosts upscale features, marble & Granite. The 3rd level provides additional space for extended family & includes a full bath.An Irrigation system, 3 car garage are just some of the added extra's. Impressive & Unique!
Location
State MA
County Middlesex
Zoning res
Direction MA-117 E/Great Rd. Sharp left onto North Rd. Right onto Mary Catherine Ln. Turn left onto Fox Hill
Rooms
Family Room Cathedral Ceiling(s), Beamed Ceilings, Flooring - Hardwood, French Doors, Open Floorplan, Recessed Lighting
Basement Full, Walk-Out Access, Unfinished
Primary Bedroom Level Second
Dining Room Flooring - Hardwood, Chair Rail, Wainscoting
Kitchen Flooring - Hardwood, Dining Area, Countertops - Stone/Granite/Solid, Kitchen Island, Exterior Access, Open Floorplan, Recessed Lighting, Stainless Steel Appliances
Interior
Interior Features Bathroom - Tiled With Shower Stall, Countertops - Stone/Granite/Solid, Recessed Lighting, Bathroom - Full, Closet, Enclosed Shower - Fiberglass, Double Vanity, Bathroom - Half, Ceiling - Cathedral, Ceiling - Beamed, Closet - Walk-in, Bathroom, Sun Room, Office, Mud Room, Central Vacuum
Heating Natural Gas, Hydro Air
Cooling Central Air
Flooring Tile, Carpet, Hardwood, Flooring - Stone/Ceramic Tile, Flooring - Hardwood
Fireplaces Number 1
Fireplaces Type Family Room
Appliance Range, Dishwasher, Refrigerator, Freezer, Wine Refrigerator, Range Hood, Gas Water Heater, Tank Water Heater, Utility Connections for Gas Range, Utility Connections for Gas Oven
Laundry Flooring - Stone/Ceramic Tile, Dryer Hookup - Dual, Recessed Lighting, Washer Hookup, Second Floor
Exterior
Exterior Feature Rain Gutters, Sprinkler System, Stone Wall
Garage Spaces 3.0
Community Features Public Transportation, Shopping, Pool, Park, Walk/Jog Trails, Medical Facility, Conservation Area, Highway Access, House of Worship, Public School, Sidewalks
Utilities Available for Gas Range, for Gas Oven, Washer Hookup
Waterfront false
Roof Type Wood
Parking Type Attached, Garage Door Opener, Storage, Paved Drive, Off Street, Paved
Total Parking Spaces 4
Garage Yes
Building
Lot Description Cul-De-Sac, Corner Lot, Wooded
Foundation Concrete Perimeter
Sewer Private Sewer
Water Public
Schools
Elementary Schools Josiah Haynes
Middle Schools Ephraim Curtis
High Schools Lincoln-Sudbury
Others
Senior Community false
Acceptable Financing Contract
Listing Terms Contract
Read Less
Want to know what your home might be worth? Contact us for a FREE valuation!

Our team is ready to help you sell your home for the highest possible price ASAP
Bought with The Semple & Hettrich Team • Coldwell Banker Residential Brokerage - Sudbury






