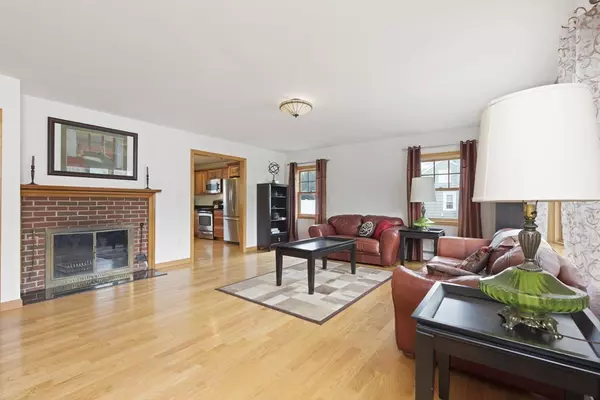$675,000
$674,900
For more information regarding the value of a property, please contact us for a free consultation.
12 Ashwood Road Lynnfield, MA 01940
3 Beds
3 Baths
2,392 SqFt
Key Details
Sold Price $675,000
Property Type Single Family Home
Sub Type Single Family Residence
Listing Status Sold
Purchase Type For Sale
Square Footage 2,392 sqft
Price per Sqft $282
MLS Listing ID 72324237
Sold Date 08/21/18
Style Colonial, Contemporary
Bedrooms 3
Full Baths 3
Year Built 2006
Annual Tax Amount $6,594
Tax Year 2018
Lot Size 7,405 Sqft
Acres 0.17
Property Sub-Type Single Family Residence
Property Description
Fantastic opportunity to own a newer home in Lynnfield! TOTALLY RECONSTRUCTED IN 2006! This spacious colonial style home offers wonderful living space as well as hardwood flooring throughout both first and second floors, custom windows and much more.. Enter to the extra large great room/living room with wood burning fireplace, open to the huge gourmet granite kitchen with stainless appliances, maple cabinetry and large breakfast bar area steps away from the spacious dining room with slider overlooking the brick patio area and beautiful grounds, down the hall to the study and full bath complete which complete the first level. The upper level offers a grand master suite with custom windows & high ceilings, a huge walk in closet and a granite bath with an extra large vanity area, walk in shower & footed soaking tub, there are 2 additional spacious bedrooms and a full granite bath complete the second level.Large walk in basement-finish for additional living area.1 car garage & lg driveway
Location
State MA
County Essex
Zoning RA
Direction Salem to Summer Street to Ashwood or main street to summer street to Ashwood.
Rooms
Basement Full, Walk-Out Access, Interior Entry, Garage Access, Concrete, Unfinished
Primary Bedroom Level Second
Dining Room Flooring - Hardwood, Open Floorplan
Kitchen Flooring - Hardwood, Pantry, Countertops - Stone/Granite/Solid, Breakfast Bar / Nook, Cabinets - Upgraded, Exterior Access, Open Floorplan, Recessed Lighting, Remodeled, Slider, Stainless Steel Appliances
Interior
Interior Features Den
Heating Central, Forced Air
Cooling Central Air
Flooring Wood, Tile, Flooring - Hardwood
Fireplaces Number 1
Fireplaces Type Living Room
Appliance Range, Dishwasher, Disposal, Microwave, Refrigerator, Dryer, Electric Water Heater, Utility Connections for Electric Range
Laundry In Basement
Exterior
Exterior Feature Rain Gutters, Professional Landscaping, Garden, Stone Wall
Garage Spaces 1.0
Community Features Public Transportation, Shopping, Park, Walk/Jog Trails, Medical Facility, Bike Path, Conservation Area, Highway Access, House of Worship, Private School, Public School
Utilities Available for Electric Range
Roof Type Shingle
Total Parking Spaces 3
Garage Yes
Building
Lot Description Wooded, Level
Foundation Concrete Perimeter
Sewer Private Sewer
Water Public
Architectural Style Colonial, Contemporary
Schools
Elementary Schools Huckleberry
Middle Schools Lms
High Schools Lhs
Others
Senior Community false
Read Less
Want to know what your home might be worth? Contact us for a FREE valuation!

Our team is ready to help you sell your home for the highest possible price ASAP
Bought with Timothy Regan • Century 21 North East






