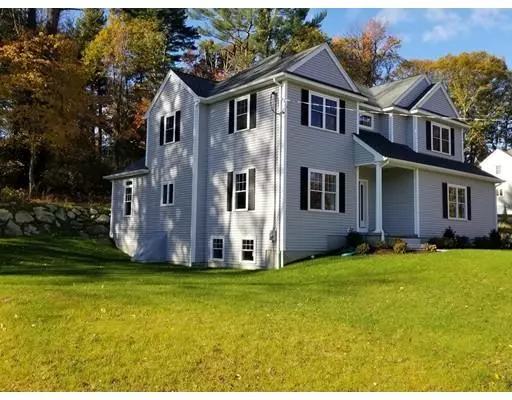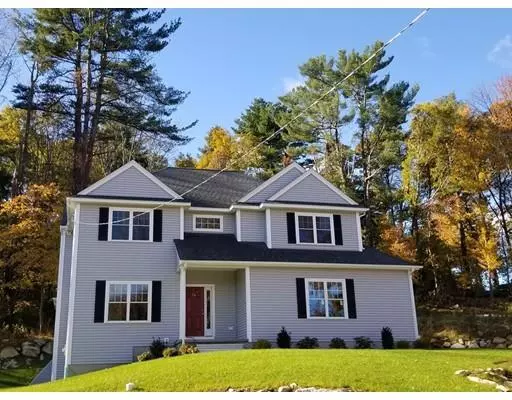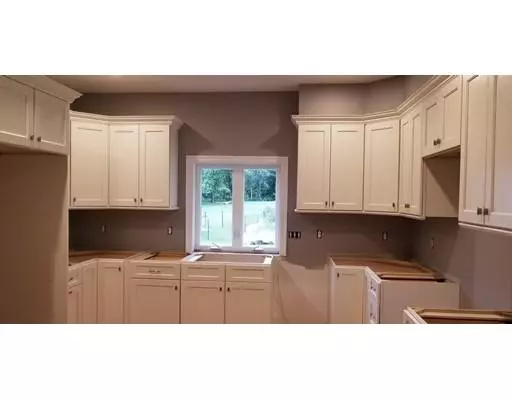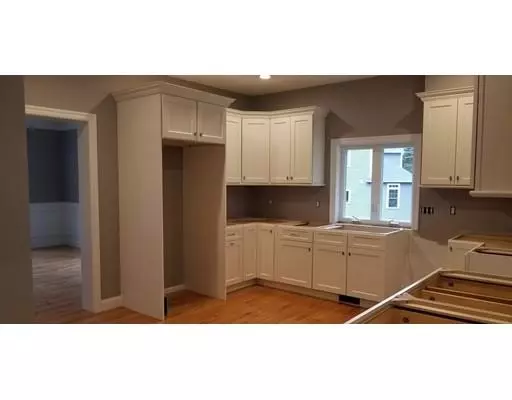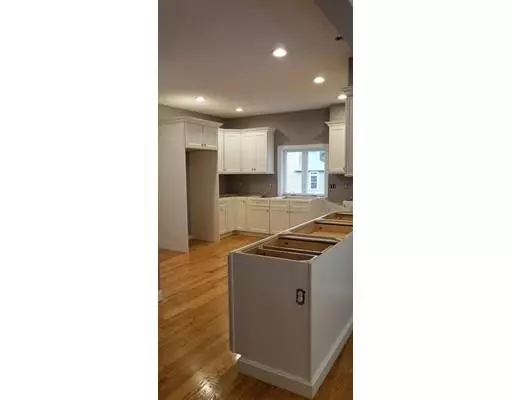$663,300
$699,500
5.2%For more information regarding the value of a property, please contact us for a free consultation.
74 Green Street Ashland, MA 01721
4 Beds
2.5 Baths
2,900 SqFt
Key Details
Sold Price $663,300
Property Type Single Family Home
Sub Type Single Family Residence
Listing Status Sold
Purchase Type For Sale
Square Footage 2,900 sqft
Price per Sqft $228
MLS Listing ID 72327185
Sold Date 02/05/19
Style Colonial
Bedrooms 4
Full Baths 2
Half Baths 1
HOA Y/N false
Year Built 2018
Lot Size 0.920 Acres
Acres 0.92
Property Description
Quality new construction is ready for your final touches & close in 30 days. Final phase of new homes on scenic Green St being built by local reputable builder. Features include energy efficient construction, 9' ceilings on 1st level & generous allowances for tile, carpet, fixtures, granite, etc. A spacious modern open floor plan includes eat-in kitchen with hardwood floors, plenty of cabinet & counter space with a breakfast peninsula, granite, and SS appliances. The kitchen is open to a large Great Room with gas fireplace, HW floors, architectural columns. Pass through double french doors to handy 1st floor office/study. An atrium door from the Kitchen/Great Room area leads to a patio & large yard with natural stone walls & wooded buffer space for privacy. The elegant master suite has ample closet space & a luxurious bath with 4' shower, jet tub & double vanity. Conveniently located mudroom at garage entrance & a 2nd floor laundry. Short drive to Pike & Ashland or Framingham T Station
Location
State MA
County Middlesex
Zoning Res
Direction Myrtle or Fountain Street to Green Street
Rooms
Family Room Cathedral Ceiling(s), Flooring - Hardwood
Basement Full, Walk-Out Access
Primary Bedroom Level Second
Dining Room Flooring - Hardwood
Kitchen Flooring - Hardwood, Dining Area, Countertops - Stone/Granite/Solid, Cabinets - Upgraded, Recessed Lighting, Slider, Peninsula
Interior
Interior Features Closet, Study, Mud Room, Foyer, Center Hall
Heating Forced Air
Cooling Central Air
Flooring Tile, Carpet, Hardwood, Flooring - Hardwood, Flooring - Stone/Ceramic Tile
Fireplaces Number 1
Fireplaces Type Family Room
Appliance Range, Dishwasher, Disposal, Microwave, Tank Water Heater, Plumbed For Ice Maker
Laundry Flooring - Stone/Ceramic Tile, Second Floor, Washer Hookup
Exterior
Exterior Feature Professional Landscaping
Garage Spaces 2.0
Community Features Public Transportation, Shopping, Park, Walk/Jog Trails, Medical Facility, Conservation Area, Highway Access, Private School, Public School, T-Station
Utilities Available Washer Hookup, Icemaker Connection
Waterfront false
Roof Type Shingle
Total Parking Spaces 4
Garage Yes
Building
Foundation Concrete Perimeter
Sewer Public Sewer
Water Public
Schools
Elementary Schools Warren/Mindess
Middle Schools Ams
High Schools Ahs
Others
Acceptable Financing Contract
Listing Terms Contract
Read Less
Want to know what your home might be worth? Contact us for a FREE valuation!

Our team is ready to help you sell your home for the highest possible price ASAP
Bought with Paul Gustavson • Realty Executives Boston West


