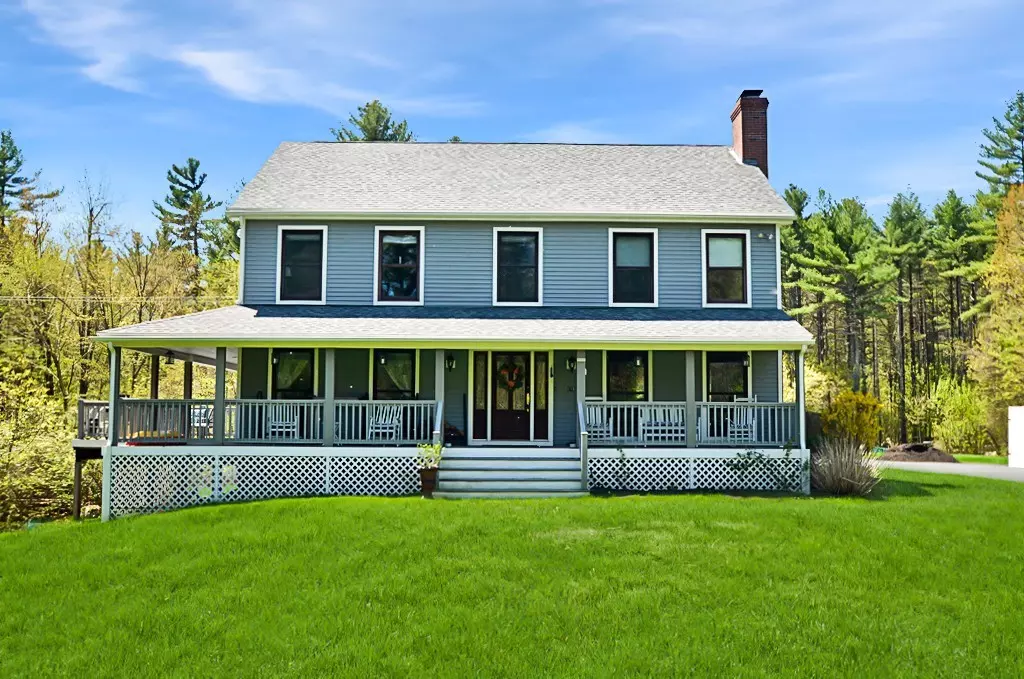$575,000
$599,900
4.2%For more information regarding the value of a property, please contact us for a free consultation.
116C Houghton Road Princeton, MA 01541
4 Beds
2.5 Baths
3,934 SqFt
Key Details
Sold Price $575,000
Property Type Single Family Home
Sub Type Single Family Residence
Listing Status Sold
Purchase Type For Sale
Square Footage 3,934 sqft
Price per Sqft $146
MLS Listing ID 72328029
Sold Date 08/16/18
Style Colonial
Bedrooms 4
Full Baths 2
Half Baths 1
Year Built 1996
Annual Tax Amount $8,897
Tax Year 2018
Lot Size 15.960 Acres
Acres 15.96
Property Description
A private oasis like no other- Escape to your 15+ acres w/ all the amenities & luxuries to feel like a year-round vacationer! Acres of wooded privacy complete with spacious flat yard, in ground heated swimming pool, irrigation system, huge storage shed for toys and tools, & newly installed 4 acre invisible fence system to let your dog roam stress free. Gorgeous wraparound farmers porch surrounds this expansive Colonial that has 3 finished levels, including impressive movie room basement w 73 inch TV + remote controlled recliners, perfect for movie night & sports games! Sunken living room w wood burning fieldstone fireplace & wet bar leads to to breakfast nook & gourmet kitchen w 6 burner gas range, double ovens, subzero fridge, granite countertops. Mud room off garage & back deck. Wired for generator. Dead end country road yet close to everything: 1.3 mi to Thomas Prince school (K-8th), 5 mi to I-190, 8 mi to Wachusett Mountain. Dream home at a value here
Location
State MA
County Worcester
Zoning Res
Direction Rt. 62, right on Bullard, right on Houghton
Rooms
Family Room Flooring - Hardwood, Wet Bar, Sunken
Basement Full, Partially Finished, Walk-Out Access, Concrete
Primary Bedroom Level Second
Dining Room Flooring - Wood, Chair Rail
Kitchen Dining Area, Countertops - Stone/Granite/Solid, Breakfast Bar / Nook, Stainless Steel Appliances
Interior
Interior Features Closet/Cabinets - Custom Built, Wet bar, Closet, Mud Room, Media Room, Entry Hall, Central Vacuum, Wet Bar
Heating Central, Forced Air, Oil
Cooling Central Air
Flooring Tile, Carpet, Hardwood
Fireplaces Number 1
Fireplaces Type Family Room
Appliance Range, Dishwasher, Microwave, Refrigerator, Wine Cooler, Oil Water Heater, Water Heater(Separate Booster), Utility Connections for Gas Range, Utility Connections for Electric Dryer
Laundry Balcony / Deck, Electric Dryer Hookup, Exterior Access, Washer Hookup, Second Floor
Exterior
Exterior Feature Balcony, Rain Gutters, Storage, Sprinkler System
Garage Spaces 2.0
Pool Pool - Inground Heated
Utilities Available for Gas Range, for Electric Dryer, Washer Hookup
Waterfront false
Roof Type Shingle
Total Parking Spaces 10
Garage Yes
Private Pool true
Building
Lot Description Wooded, Easements
Foundation Concrete Perimeter
Sewer Private Sewer
Water Private
Schools
Elementary Schools Thomas Prince
Middle Schools Thomas Prince
High Schools Houghton
Read Less
Want to know what your home might be worth? Contact us for a FREE valuation!

Our team is ready to help you sell your home for the highest possible price ASAP
Bought with Kali Hogan Delorey Team • RE/MAX Journey






