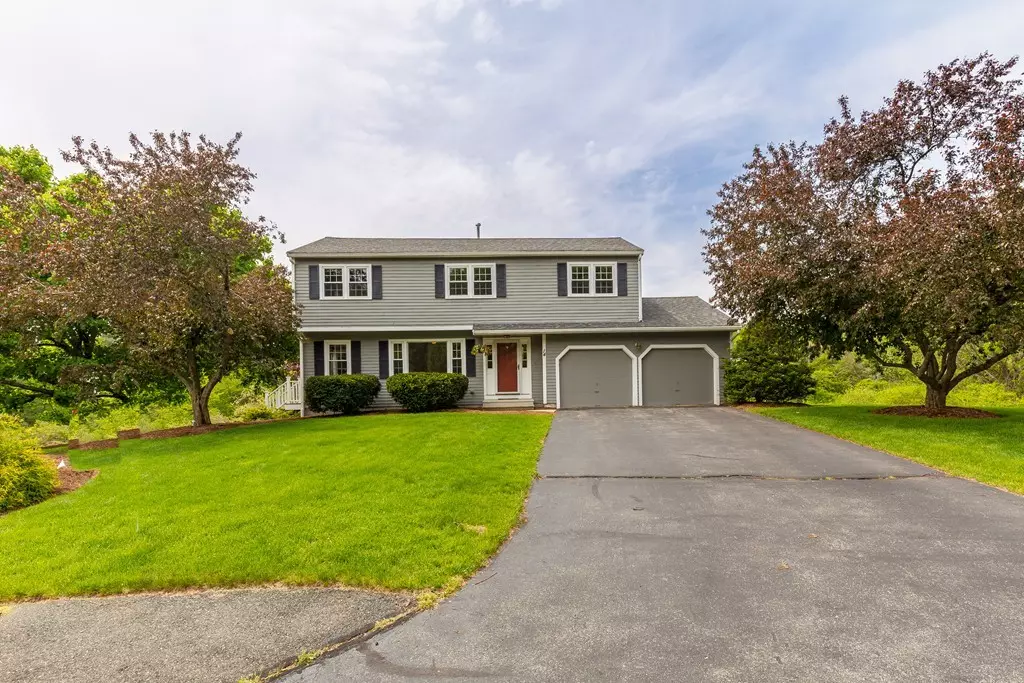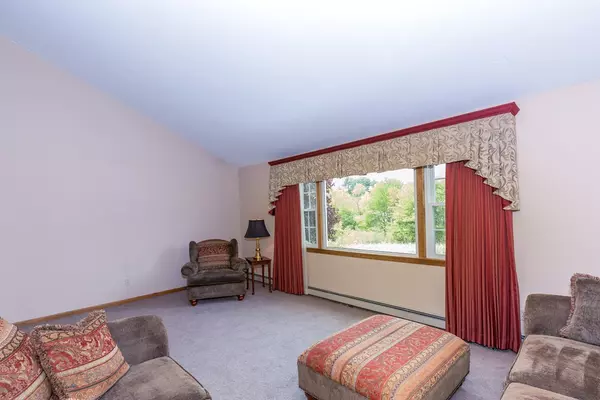$510,000
$499,000
2.2%For more information regarding the value of a property, please contact us for a free consultation.
14 Maxwell Cir Hudson, MA 01749
4 Beds
2.5 Baths
2,156 SqFt
Key Details
Sold Price $510,000
Property Type Single Family Home
Sub Type Single Family Residence
Listing Status Sold
Purchase Type For Sale
Square Footage 2,156 sqft
Price per Sqft $236
MLS Listing ID 72328850
Sold Date 07/10/18
Style Colonial
Bedrooms 4
Full Baths 2
Half Baths 1
HOA Y/N false
Year Built 1987
Annual Tax Amount $7,592
Tax Year 2018
Lot Size 1.170 Acres
Acres 1.17
Property Description
Welcome home to this spacious, beautifully maintained four bedroom home on a cul-de-sac in one of Hudson’s most desirable neighborhoods. Enjoy peaceful afternoons on the deck and patio watching the wildlife in the conservation land in your backyard. The family and living rooms both have vaulted ceilings with large windows overlooking the picturesque backyard. The home is located a short stroll to the Assabet Rail Trail for walking/biking and quick walk to the burgeoning Hudson downtown. New HVAC system in 2014, new windows and irrigation system in 2012, new composite decks in 2014 and so much more. Enjoy easy and quick access to route 495 and 290.
Location
State MA
County Middlesex
Zoning SA7
Direction Brigham St, to Harriman Rd, to Maxwell Cir
Rooms
Family Room Cathedral Ceiling(s), Flooring - Wall to Wall Carpet, Exterior Access, Slider
Basement Full, Bulkhead
Primary Bedroom Level Second
Dining Room Flooring - Wall to Wall Carpet, Window(s) - Picture
Kitchen Flooring - Laminate, Dining Area, Dryer Hookup - Electric, Washer Hookup
Interior
Heating Forced Air, Natural Gas
Cooling Central Air
Flooring Tile, Carpet, Laminate
Fireplaces Number 1
Fireplaces Type Family Room
Appliance Range, Dishwasher, Freezer, Gas Water Heater, Utility Connections for Electric Range, Utility Connections for Electric Oven, Utility Connections for Electric Dryer
Laundry First Floor, Washer Hookup
Exterior
Exterior Feature Sprinkler System
Garage Spaces 2.0
Community Features Shopping, Walk/Jog Trails, Highway Access, Public School, Sidewalks
Utilities Available for Electric Range, for Electric Oven, for Electric Dryer, Washer Hookup
Waterfront false
Roof Type Shingle
Total Parking Spaces 4
Garage Yes
Building
Lot Description Cul-De-Sac
Foundation Concrete Perimeter
Sewer Public Sewer
Water Public
Schools
Elementary Schools Farley
Middle Schools Quinn/Amsa
High Schools Hhs/Amsa/Assabt
Read Less
Want to know what your home might be worth? Contact us for a FREE valuation!

Our team is ready to help you sell your home for the highest possible price ASAP
Bought with Tami Dome • ERA Key Realty Services - Distinctive Group






