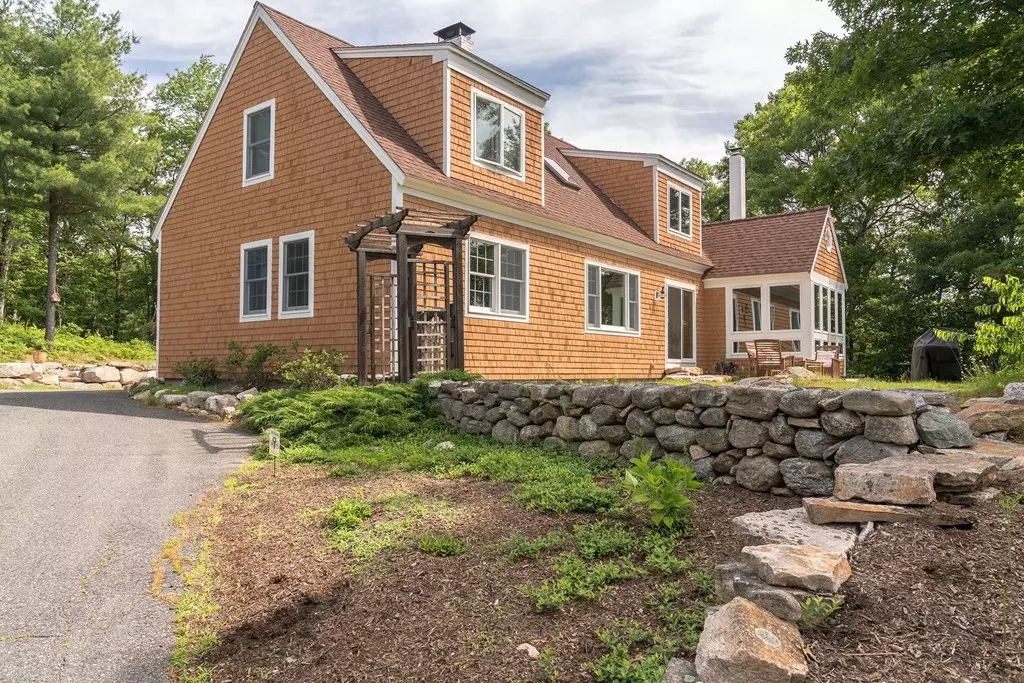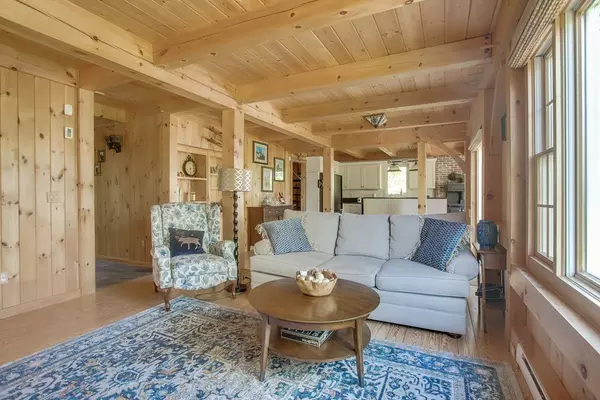$650,000
$659,000
1.4%For more information regarding the value of a property, please contact us for a free consultation.
10 Vickery Hill Ln Southborough, MA 01772
4 Beds
3.5 Baths
2,498 SqFt
Key Details
Sold Price $650,000
Property Type Single Family Home
Sub Type Single Family Residence
Listing Status Sold
Purchase Type For Sale
Square Footage 2,498 sqft
Price per Sqft $260
MLS Listing ID 72328881
Sold Date 10/03/18
Style Cape
Bedrooms 4
Full Baths 3
Half Baths 1
HOA Y/N false
Year Built 2002
Annual Tax Amount $10,541
Tax Year 2018
Lot Size 5.060 Acres
Acres 5.06
Property Sub-Type Single Family Residence
Property Description
Hilltop retreat! Incredible views, quiet seclusion, wildlife & absolute privacy ~ This 2002 custom Timberpeg post & beam on 5 acres at end of cul-de-sac is your own mountaintop get-away while still close to Southboro town amenities & major commuting routes. Very open layout w/custom kitchen features polished slate counters & sink with 2 ovens open to dramatic cathedral ceiling DR surrounded by walls of windows. 1st floor living room with wood stove & copper-backed firewood holder, office/den/family room OR 4th Bedroom/Master Suite has closet, built-in desk, shelving & wood stove ~ the perfect casual hangout area, bedroom or office. Mission light fixtures throughout. Library & loft w/skylight, mudroom & 2-story foyer, basement wine cellar, walk-in pantry & laundry w/sink & shelving. Eco-friendly, super insulated house. Over-sized garage with work area, lovely yard with arbor gate & stone wall and ultimate privacy and wildlife. Country feel close to Boston.
Location
State MA
County Worcester
Zoning RA
Direction Rte 9 to Rte 85S. Right onto Mt Vickery Rd. Right onto Vickery Hill Ln. to end
Rooms
Family Room Wood / Coal / Pellet Stove, Beamed Ceilings, Closet, Closet/Cabinets - Custom Built, Flooring - Wood, Exterior Access, Remodeled
Basement Full, Interior Entry, Concrete
Primary Bedroom Level First
Dining Room Cathedral Ceiling(s), Beamed Ceilings, Flooring - Stone/Ceramic Tile, Balcony - Interior, Open Floorplan
Kitchen Wood / Coal / Pellet Stove, Beamed Ceilings, Flooring - Stone/Ceramic Tile, Dining Area, Countertops - Stone/Granite/Solid, Kitchen Island, Open Floorplan, Pot Filler Faucet
Interior
Interior Features Cathedral Ceiling(s), Beamed Ceilings, Closet, Bathroom - Full, Bathroom - With Tub & Shower, Ceiling - Cathedral, Ceiling - Beamed, Cable Hookup, Open Floor Plan, Balcony - Interior, Entrance Foyer, Bathroom, Office, Loft, Exercise Room
Heating Electric Baseboard, Electric, Wood
Cooling Window Unit(s)
Flooring Tile, Pine, Flooring - Stone/Ceramic Tile, Flooring - Wood, Flooring - Hardwood
Fireplaces Type Wood / Coal / Pellet Stove
Appliance Range, Dishwasher, Refrigerator, Freezer, Washer/Dryer, Propane Water Heater, Utility Connections for Electric Range, Utility Connections for Electric Oven, Utility Connections for Gas Dryer
Laundry Dryer Hookup - Dual, Gas Dryer Hookup, Washer Hookup, In Basement
Exterior
Exterior Feature Balcony - Exterior, Garden, Horses Permitted, Stone Wall
Garage Spaces 3.0
Community Features Public Transportation, Shopping, Tennis Court(s), Park, Walk/Jog Trails, Golf, Medical Facility, Conservation Area, Highway Access, House of Worship, Private School, Public School, T-Station
Utilities Available for Electric Range, for Electric Oven, for Gas Dryer, Washer Hookup
View Y/N Yes
View Scenic View(s)
Roof Type Shingle
Total Parking Spaces 11
Garage Yes
Building
Lot Description Cul-De-Sac, Wooded
Foundation Concrete Perimeter
Sewer Private Sewer
Water Public
Architectural Style Cape
Schools
Elementary Schools Finn/Wdwd/Neary
Middle Schools Trottier
High Schools Algonquin Reg
Others
Senior Community false
Read Less
Want to know what your home might be worth? Contact us for a FREE valuation!

Our team is ready to help you sell your home for the highest possible price ASAP
Bought with The Jackson & Nale Team • RE/MAX Swift River Valley






