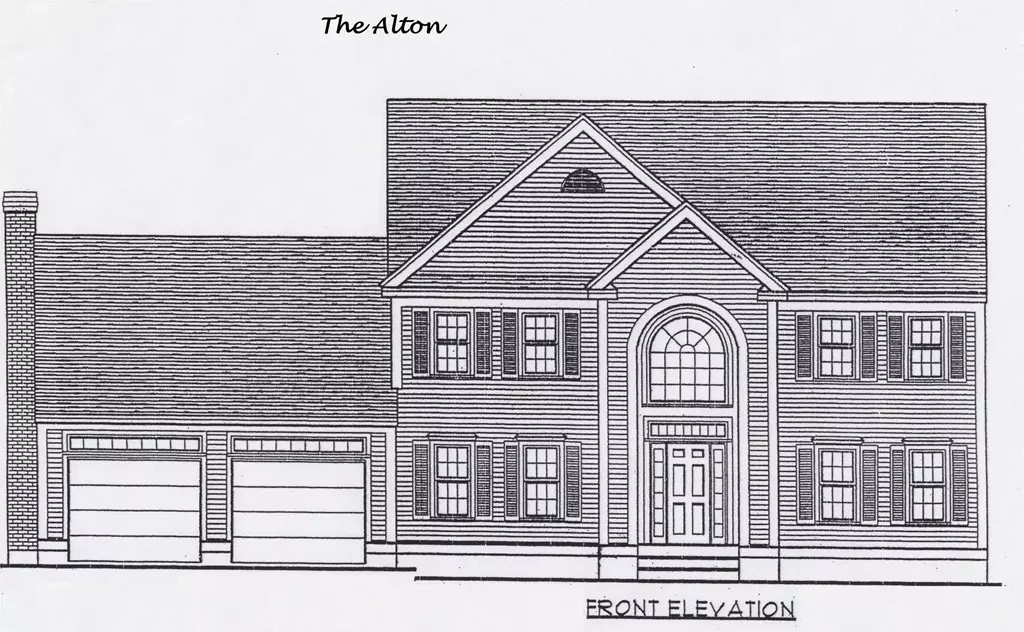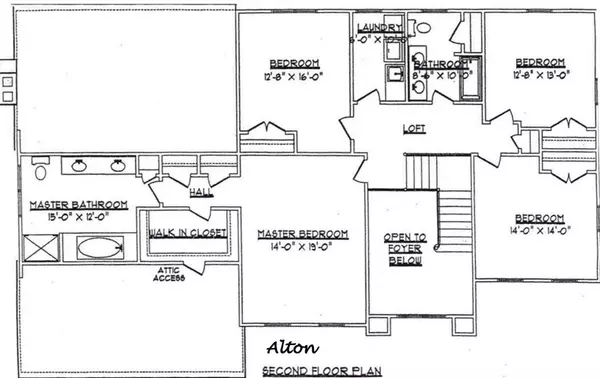$787,200
$780,000
0.9%For more information regarding the value of a property, please contact us for a free consultation.
29 High Street Extension Ashland, MA 01721
4 Beds
2.5 Baths
3,243 SqFt
Key Details
Sold Price $787,200
Property Type Single Family Home
Sub Type Single Family Residence
Listing Status Sold
Purchase Type For Sale
Square Footage 3,243 sqft
Price per Sqft $242
Subdivision Hillside Estates
MLS Listing ID 72329735
Sold Date 10/26/18
Style Colonial
Bedrooms 4
Full Baths 2
Half Baths 1
HOA Y/N false
Year Built 2018
Tax Year 2017
Lot Size 1.040 Acres
Acres 1.04
Property Description
UNDER CONSTRUCTION AT HILLSIDE ESTATES.- SIMILAR ALTON MODEL HOUSE TO BE BUILT. The house has approximately 3243 sq. ft. Buyers can design their own kitchen, select options to make it "Their House". It will have a walk out basement. The house backs up to conservation/wooded land which is part of the lot which on which the house is being built. It is located on Ashland's west side in the area of the Apple Ridge and Orchard Estates neighborhoods. Hillside Estates is close to Ashland's "T" station at Pleasant and High Streets. Hopkinton State Park is nearby with its beach, picnic grounds, play areas and walking trails, as is the Ashland State Park. The project and the house in process can be seen by appointment. The house will be built to Energy Star standards. Call listing agent for floor plans and details about the project. This Alton model has been modified over the base models to include a full first floor bath. Delivery Sep 2018.
Location
State MA
County Middlesex
Zoning res
Direction RT 135 to Main to Pleasant to High to High street extension
Rooms
Basement Full, Walk-Out Access
Interior
Heating Forced Air
Cooling Central Air
Flooring Wood, Tile, Carpet
Fireplaces Number 1
Appliance Range, Dishwasher, Disposal, Microwave, Refrigerator, Gas Water Heater, Tank Water Heaterless, Plumbed For Ice Maker, Utility Connections for Gas Range, Utility Connections for Gas Dryer
Laundry Washer Hookup
Exterior
Garage Spaces 2.0
Community Features T-Station
Utilities Available for Gas Range, for Gas Dryer, Washer Hookup, Icemaker Connection
Waterfront false
Waterfront Description Beach Front, Lake/Pond, 1/2 to 1 Mile To Beach, Beach Ownership(Public)
Roof Type Shingle
Total Parking Spaces 4
Garage Yes
Building
Lot Description Wooded
Foundation Concrete Perimeter
Sewer Public Sewer
Water Public
Schools
Elementary Schools Warren
Middle Schools Ashland Middle
High Schools Ashland High
Others
Senior Community false
Read Less
Want to know what your home might be worth? Contact us for a FREE valuation!

Our team is ready to help you sell your home for the highest possible price ASAP
Bought with John Ellsworth • Realty Executives Boston West




