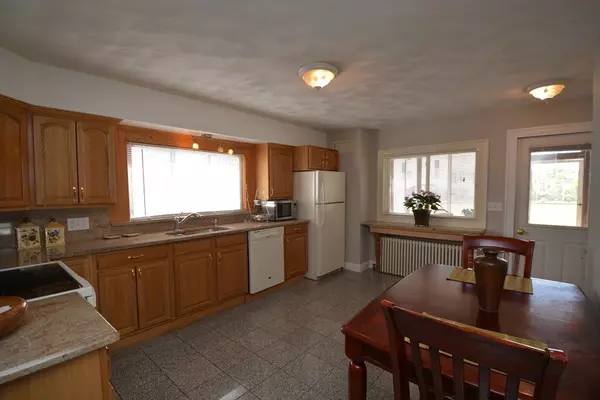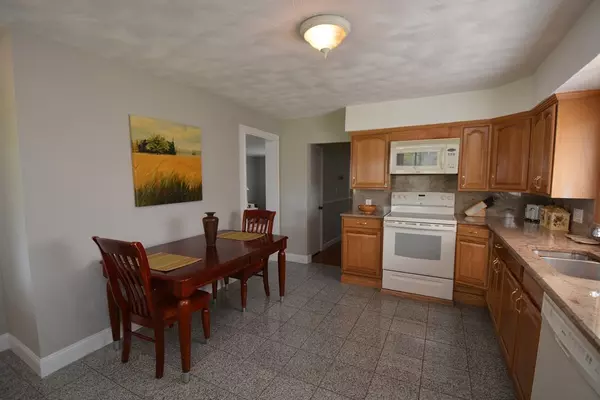$445,000
$449,900
1.1%For more information regarding the value of a property, please contact us for a free consultation.
90 Oxford Street Revere, MA 02151
4 Beds
2 Baths
1,456 SqFt
Key Details
Sold Price $445,000
Property Type Single Family Home
Sub Type Single Family Residence
Listing Status Sold
Purchase Type For Sale
Square Footage 1,456 sqft
Price per Sqft $305
MLS Listing ID 72330075
Sold Date 08/21/18
Style Colonial
Bedrooms 4
Full Baths 2
HOA Y/N false
Year Built 1910
Annual Tax Amount $4,771
Tax Year 2018
Lot Size 3,920 Sqft
Acres 0.09
Property Description
West Revere Single featuring 4 bedrooms 2 full baths, 1 of the bedrms & full bath on main level. Ample space in living/dining rm space, large eat-in, updated kitchen with granite-tiled floor, granite counter tops, newer appliances, Huge enclosed back porch, Den/office 2nd fl, beautiful fenced-in yard, ample storage in the attic and basement, newly done hardwood flrs, AC for the hot summer months coming ahead, public transportation two blocks away, Beach is just 3 miles away, Easy access to main route & Boston. Carefully review Seller's Disclosure of home condition. Esta casa es de buen tamaño, esta en un area muy cotizada, 3 cuartos en el 2ndo nivel, 1 en el nivel principal, sala/comedor, cocina super linda y amplia, yarda hermosa, salon de patio/verano encerrado, cuarto para TV/oficina y pisos de madera nuevecitos y Aire Acondicionado. Revisar detalladamente documento de la condición de propiedad.
Location
State MA
County Suffolk
Zoning RB
Direction Off Park Street or Off Mountain Ave.
Rooms
Family Room Closet, Flooring - Hardwood
Basement Full, Walk-Out Access, Interior Entry, Sump Pump, Concrete, Unfinished
Primary Bedroom Level Second
Kitchen Flooring - Stone/Ceramic Tile, Countertops - Stone/Granite/Solid, Breakfast Bar / Nook, Deck - Exterior
Interior
Heating Baseboard, Hot Water, Natural Gas
Cooling Central Air
Flooring Plywood, Tile, Vinyl, Carpet, Hardwood
Appliance Range, Dishwasher, Disposal, Refrigerator, Gas Water Heater, Utility Connections for Electric Range, Utility Connections for Electric Dryer
Laundry In Basement, Washer Hookup
Exterior
Exterior Feature Storage
Fence Fenced
Community Features Public Transportation, Shopping, Park, Medical Facility, Laundromat, Highway Access, House of Worship, Public School, T-Station
Utilities Available for Electric Range, for Electric Dryer, Washer Hookup
Waterfront false
Waterfront Description Beach Front, Ocean, 1 to 2 Mile To Beach, Beach Ownership(Public)
Roof Type Shingle
Total Parking Spaces 2
Garage No
Building
Foundation Stone
Sewer Public Sewer
Water Public
Read Less
Want to know what your home might be worth? Contact us for a FREE valuation!

Our team is ready to help you sell your home for the highest possible price ASAP
Bought with Jarvid Cortes • Keller Williams Realty Evolution






