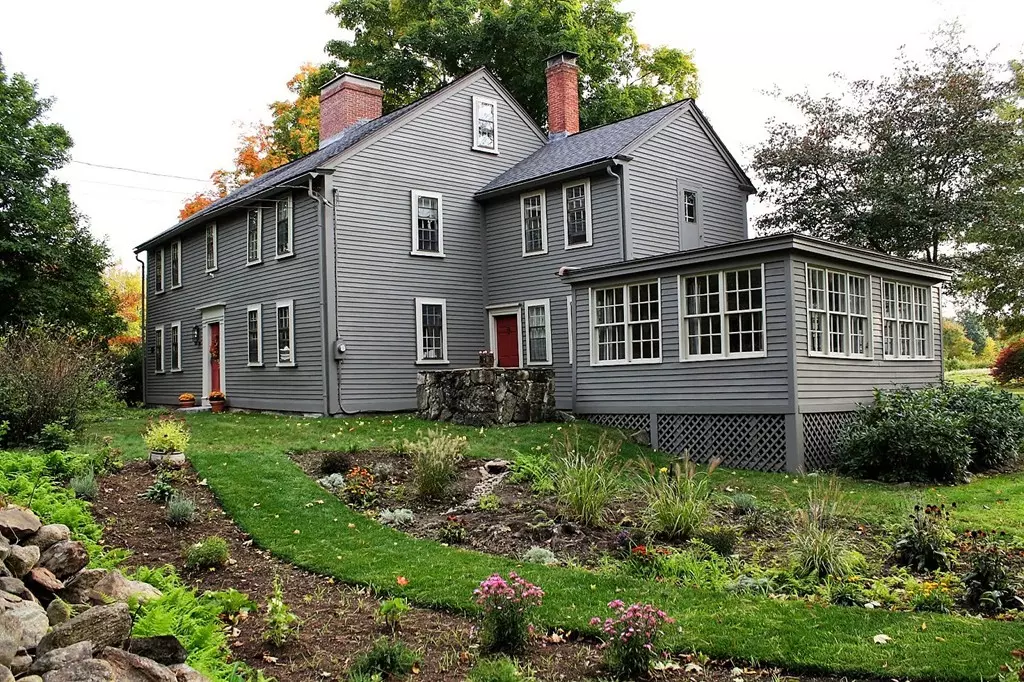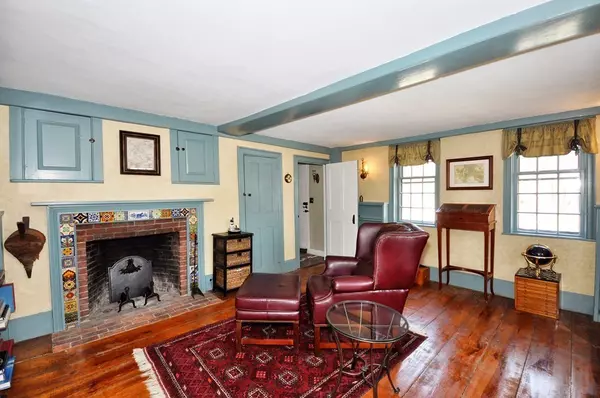$895,000
$895,000
For more information regarding the value of a property, please contact us for a free consultation.
6 Old Schoolhouse Rd Harvard, MA 01451
4 Beds
3 Baths
3,823 SqFt
Key Details
Sold Price $895,000
Property Type Single Family Home
Sub Type Single Family Residence
Listing Status Sold
Purchase Type For Sale
Square Footage 3,823 sqft
Price per Sqft $234
Subdivision Oak Hill
MLS Listing ID 72331230
Sold Date 10/04/18
Style Colonial, Antique, Farmhouse
Bedrooms 4
Full Baths 3
HOA Y/N false
Year Built 1764
Annual Tax Amount $11,904
Tax Year 2018
Lot Size 4.140 Acres
Acres 4.14
Property Sub-Type Single Family Residence
Property Description
Here is your opportunity to own an estate amidst private, park-like grounds with lush gardens. This antique home has had all key systems upgraded and incorporated with modern conveniences yet it retains the integrity of a period home with original interior doors and hardware. The home has 4 bedrooms, 3 full baths and a completely new gourmet kitchen with magical, views of open fields. The granite & soapstone counters in the bright kitchen are complemented by all new appliances plus radiant floor heat. 8 original fireplaces and a beehive baking oven are features of this home. The 3, room master suite features built-in armoires and a light-filled en suite bathroom. An attached, new, over-sized garage / barn includes a workshop and 2nd story unfinished space. The garage includes a hydraulic car lift for motoring enthusiasts. This home is nestled in the Oak Hill area of Harvard yet offers very easy access to both routes 495 and 2 as well as the Littleton MBTA station.
Location
State MA
County Worcester
Area Harvard
Zoning A/R
Direction Take Old Littleton Road from the center of town to intersection with Old Schoolhouse Rd.
Rooms
Family Room Flooring - Hardwood
Basement Full, Bulkhead, Sump Pump, Concrete
Primary Bedroom Level Second
Dining Room Flooring - Hardwood
Kitchen Flooring - Stone/Ceramic Tile, Dining Area, Balcony / Deck, Countertops - Stone/Granite/Solid, Countertops - Upgraded, Cabinets - Upgraded, Country Kitchen, Remodeled, Stainless Steel Appliances
Interior
Interior Features Play Room, Exercise Room, Office, Bonus Room, Finish - Cement Plaster
Heating Central, Hot Water, Radiant, Oil, Fireplace(s)
Cooling Window Unit(s)
Flooring Wood, Tile, Laminate, Flooring - Hardwood, Flooring - Laminate, Flooring - Wood
Fireplaces Number 8
Fireplaces Type Dining Room, Family Room, Living Room, Master Bedroom, Bedroom
Appliance Oven, Dishwasher, Countertop Range, Refrigerator, Freezer, Washer, Dryer, Oil Water Heater, Tank Water Heater, Utility Connections for Gas Range, Utility Connections for Electric Oven, Utility Connections for Electric Dryer
Laundry Electric Dryer Hookup, Washer Hookup, First Floor
Exterior
Exterior Feature Storage, Fruit Trees, Garden, Horses Permitted, Stone Wall
Garage Spaces 3.0
Community Features Public Transportation, Shopping, Pool, Tennis Court(s), Park, Walk/Jog Trails, Stable(s), Golf, Medical Facility, Laundromat, Bike Path, Conservation Area, Highway Access, House of Worship, Marina, Private School, Public School, T-Station, University
Utilities Available for Gas Range, for Electric Oven, for Electric Dryer, Washer Hookup
Waterfront Description Beach Front, Lake/Pond, 1 to 2 Mile To Beach, Beach Ownership(Private)
View Y/N Yes
View Scenic View(s)
Roof Type Shingle
Total Parking Spaces 6
Garage Yes
Building
Lot Description Corner Lot, Cleared, Farm
Foundation Block, Stone, Slab
Sewer Private Sewer
Water Private
Architectural Style Colonial, Antique, Farmhouse
Schools
Elementary Schools Hildreth
Middle Schools Bromfield
High Schools Bromfield
Others
Senior Community false
Acceptable Financing Contract
Listing Terms Contract
Read Less
Want to know what your home might be worth? Contact us for a FREE valuation!

Our team is ready to help you sell your home for the highest possible price ASAP
Bought with Steve Nigzus • Harvard Realty






