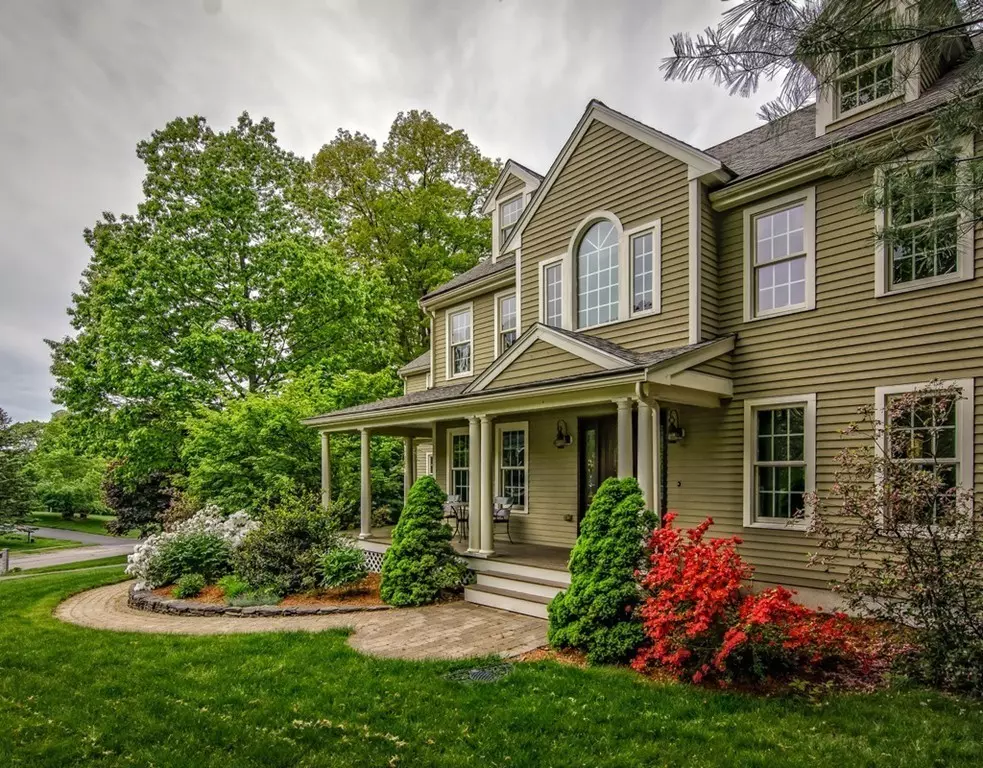$635,000
$650,000
2.3%For more information regarding the value of a property, please contact us for a free consultation.
1 Jonathans Way Upton, MA 01568
4 Beds
2.5 Baths
3,454 SqFt
Key Details
Sold Price $635,000
Property Type Single Family Home
Sub Type Single Family Residence
Listing Status Sold
Purchase Type For Sale
Square Footage 3,454 sqft
Price per Sqft $183
Subdivision Warren Woods
MLS Listing ID 72333047
Sold Date 07/31/18
Style Colonial
Bedrooms 4
Full Baths 2
Half Baths 1
HOA Y/N false
Year Built 1990
Annual Tax Amount $8,984
Tax Year 2018
Lot Size 1.020 Acres
Acres 1.02
Property Description
Sometimes we come across the perfect home. This elegantly appointed, European inspired, meticulously maintained home is the one. Located in beautiful Warren Woods neighborhood overlooking hills & sunsets to the west. Professionally landscaped property w/big flat backyard perfect for play, pool or gardening w/plenty of sunlight. Parties? Oversized farmer's porch, backyard patio, 4 season sunroom are perfect spots for guests to chat & hangout. '99 remodel: 2 car garage, mstr bdrm suite, 4 season sunroom, 2nd fl laundry. mstr bdrm w/cathedral ceiling, half moon window & natural light from 3 sides, Jacuzzi for 2, walk-in closet. '04 remodel: 3rd gar bay, farmer's porch,1st fl office w/Fr doors, hdwd & tile, granite counters, lg dining room w/bay window, hidden door walk-in china closet, 1st fl crown moulding, bonus rm, living rm built-ins, 3 bdrms w/walk-in closets 2/w built-ins, lg 2nd fl laundry. whole house fan, walk-up attic w/room to expand. Lg tool shed & play gym. Back deck 2015.
Location
State MA
County Worcester
Area West Upton
Zoning Res
Direction Minutes from Mass Pike and Rt 495. Take Rt 140 to Merriam to Jonathans Way
Rooms
Family Room Cathedral Ceiling(s), Ceiling Fan(s), Flooring - Hardwood
Basement Full, Bulkhead, Sump Pump, Concrete, Unfinished
Primary Bedroom Level Second
Dining Room Flooring - Hardwood, Window(s) - Bay/Bow/Box, Chair Rail, Recessed Lighting
Kitchen Flooring - Stone/Ceramic Tile, Window(s) - Bay/Bow/Box, Pantry, Countertops - Stone/Granite/Solid, Breakfast Bar / Nook, Country Kitchen, Stainless Steel Appliances
Interior
Interior Features Ceiling Fan(s), Chair Rail, High Speed Internet Hookup, Recessed Lighting, Sun Room, Home Office, Mud Room, Bonus Room
Heating Central, Baseboard, Natural Gas
Cooling Overhangs Abv South Facing Windows, Other, Whole House Fan
Flooring Wood, Tile, Flooring - Wall to Wall Carpet, Flooring - Hardwood, Flooring - Stone/Ceramic Tile
Fireplaces Number 1
Fireplaces Type Family Room
Appliance Range, Dishwasher, Microwave, Washer, Dryer, ENERGY STAR Qualified Refrigerator, Gas Water Heater, Plumbed For Ice Maker, Utility Connections for Electric Range, Utility Connections for Electric Oven, Utility Connections for Electric Dryer
Laundry Flooring - Stone/Ceramic Tile, Second Floor, Washer Hookup
Exterior
Exterior Feature Rain Gutters, Storage, Professional Landscaping, Garden
Garage Spaces 3.0
Community Features Shopping, Walk/Jog Trails, Stable(s), Medical Facility, Bike Path, Conservation Area, Highway Access, House of Worship, Public School, Sidewalks
Utilities Available for Electric Range, for Electric Oven, for Electric Dryer, Washer Hookup, Icemaker Connection
Waterfront false
Waterfront Description Beach Front, Lake/Pond, 1 to 2 Mile To Beach, Beach Ownership(Public)
Roof Type Shingle
Total Parking Spaces 9
Garage Yes
Building
Lot Description Corner Lot
Foundation Concrete Perimeter
Sewer Private Sewer
Water Public
Schools
Elementary Schools Memorial
Middle Schools Miscoe Hill
High Schools Nipmuc, Blkstone
Others
Senior Community false
Read Less
Want to know what your home might be worth? Contact us for a FREE valuation!

Our team is ready to help you sell your home for the highest possible price ASAP
Bought with Lynn Murray • Berkshire Hathaway HomeServices Stephan Real Estate






