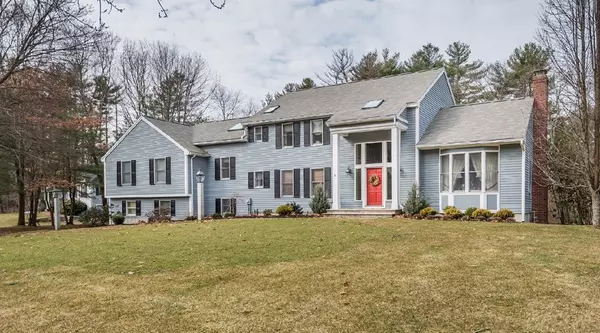$1,082,500
$1,099,900
1.6%For more information regarding the value of a property, please contact us for a free consultation.
6 Carter Ln Andover, MA 01810
5 Beds
4.5 Baths
5,444 SqFt
Key Details
Sold Price $1,082,500
Property Type Single Family Home
Sub Type Single Family Residence
Listing Status Sold
Purchase Type For Sale
Square Footage 5,444 sqft
Price per Sqft $198
MLS Listing ID 72334031
Sold Date 07/12/18
Style Colonial
Bedrooms 5
Full Baths 4
Half Baths 1
HOA Y/N false
Year Built 1992
Annual Tax Amount $13,022
Tax Year 2018
Lot Size 0.820 Acres
Acres 0.82
Property Description
5 bedroom Contemporary Colonial on cul-de-sac in the South School district! This home features a gracious 2 story foyer with bridal staircase that leads into the formal living and dining rooms. The gourmet eat in kitchen with top of the line appliances opens to an adjacent family room with vaulted ceilings, floor to ceiling stone fireplace and access to 3 season porch overlooking private backyard with mature flowering trees. The private home office, laundry and half bath complete the first floor. Upstairs you’ll find 4 spacious bedrooms (master suite mid-level) ample closet space and 3 full baths. The finished walk-out, lower level with private 5th bedroom, full bath, game room and playroom is ideal for au pair, in-law or guest suite. Recent upgrades include new roof, skylights, heating and cooling system, hot water heater and garage door motors and rails. Wonderful opportunity to own this thoughtfully designed home in tranquil neighborhood, with close proximity to Pike School.
Location
State MA
County Essex
Zoning SRC
Direction Rattlesnake Hill Rd to Carter Lane
Rooms
Family Room Cathedral Ceiling(s), Flooring - Hardwood, Recessed Lighting, Sunken
Basement Full, Partially Finished, Interior Entry, Garage Access, Radon Remediation System, Concrete
Primary Bedroom Level First
Dining Room Flooring - Hardwood
Kitchen Closet/Cabinets - Custom Built, Flooring - Stone/Ceramic Tile, Countertops - Stone/Granite/Solid, Kitchen Island, Open Floorplan, Stainless Steel Appliances
Interior
Interior Features Bathroom - Half, Closet - Linen, Bathroom - Full, Closet, Bathroom, Office, Game Room, Play Room, Foyer, Central Vacuum
Heating Central, Forced Air, Natural Gas
Cooling Central Air
Flooring Wood, Tile, Carpet, Marble, Flooring - Stone/Ceramic Tile, Flooring - Hardwood, Flooring - Wall to Wall Carpet, Flooring - Marble
Fireplaces Number 2
Fireplaces Type Family Room, Living Room
Appliance Oven, Dishwasher, Microwave, Countertop Range, Refrigerator, Gas Water Heater, Tank Water Heater, Utility Connections for Gas Range, Utility Connections for Electric Oven, Utility Connections for Electric Dryer
Laundry First Floor
Exterior
Exterior Feature Rain Gutters, Sprinkler System
Garage Spaces 3.0
Fence Invisible
Community Features Public Transportation, Shopping, Walk/Jog Trails, Golf
Utilities Available for Gas Range, for Electric Oven, for Electric Dryer
Waterfront false
Roof Type Shingle
Total Parking Spaces 6
Garage Yes
Building
Lot Description Cul-De-Sac, Wooded, Easements
Foundation Concrete Perimeter
Sewer Public Sewer
Water Public
Schools
Elementary Schools South
Middle Schools Doherty
High Schools Ahs
Read Less
Want to know what your home might be worth? Contact us for a FREE valuation!

Our team is ready to help you sell your home for the highest possible price ASAP
Bought with Kalpana Shetty • Keller Williams Realty



