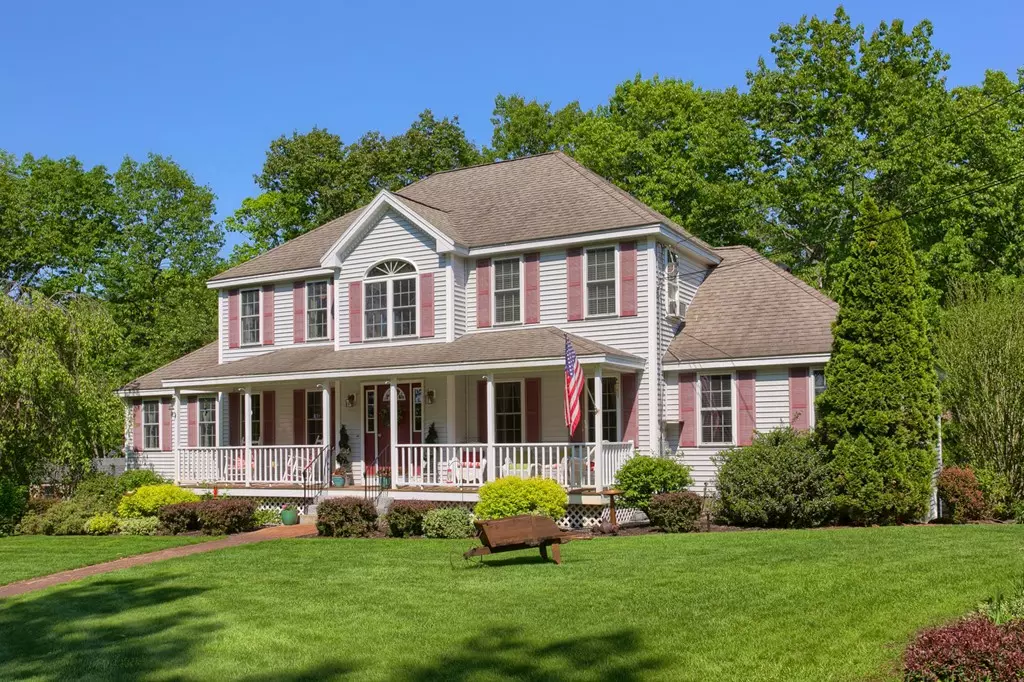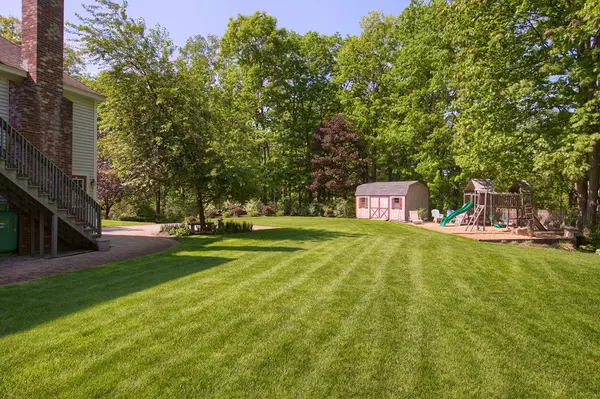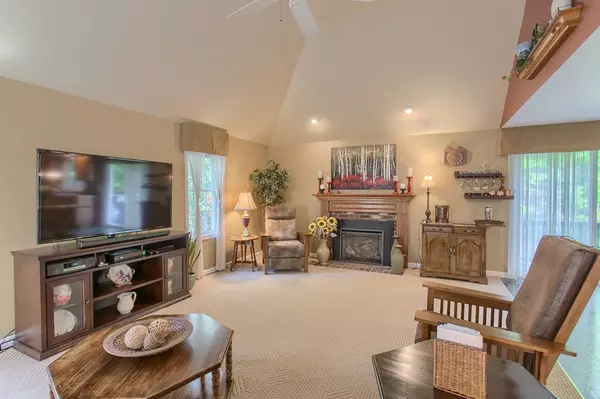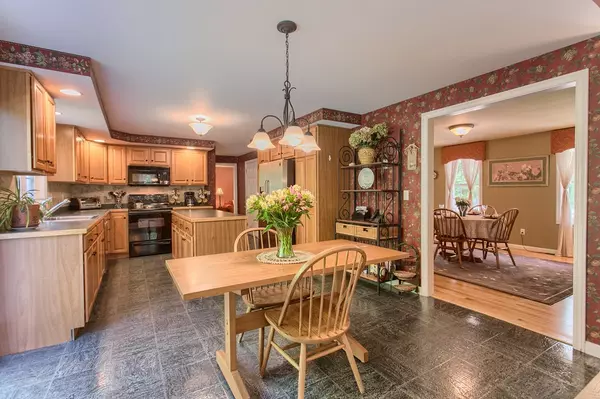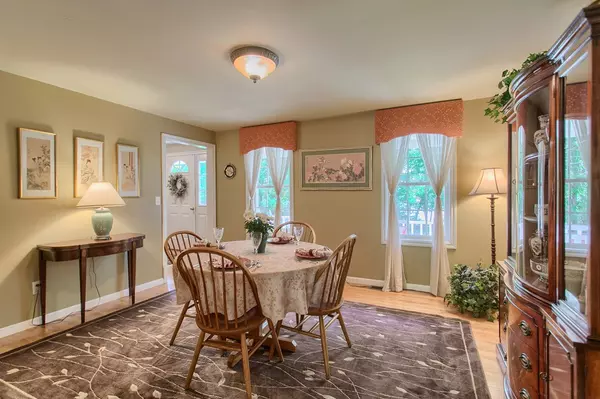$475,000
$475,000
For more information regarding the value of a property, please contact us for a free consultation.
245 Sunset Ln Lunenburg, MA 01462
4 Beds
2.5 Baths
2,688 SqFt
Key Details
Sold Price $475,000
Property Type Single Family Home
Sub Type Single Family Residence
Listing Status Sold
Purchase Type For Sale
Square Footage 2,688 sqft
Price per Sqft $176
MLS Listing ID 72334865
Sold Date 08/30/18
Style Colonial
Bedrooms 4
Full Baths 2
Half Baths 1
HOA Y/N false
Year Built 1999
Annual Tax Amount $6,905
Tax Year 2017
Lot Size 0.920 Acres
Acres 0.92
Property Description
STUNNING COLONIAL WITH LAKE VIEW! Pride of ownership is evident at this 4BR, 2.5 BA Lunenburg colonial, both inside & out! Outside, you’ll love the lush manicured lawn & professional landscaping w/trees, flowers & plants in bloom. Relax & enjoy sunrise & sunset views of Lake Shirley from your farmers porch, or host summer gatherings on your large composite deck & patio area. For entertaining, the spacious living room open to the kitchen is perfect to keep the conversation flowing. Oversized family room offers options as a playroom, 2nd living room, etc. That’s not all - a dining room, sitting room, half bath w/laundry & even an office/craft room complete the 1st floor. Upstairs, unwind in the master bedroom w/walk-in closet & bath. 3 additional BR, plus a full bath & walk up attic nearby. Central A/C keeps everyone cool! The partially finished walk-out basement is home to the game room & workshop, & rough plumbed for 3/4 bath. Oversized 2 car garage plus shed for parking/storage.
Location
State MA
County Worcester
Zoning Res
Direction Robbs Hill Rd. to Sunset Lane
Rooms
Family Room Cathedral Ceiling(s), Ceiling Fan(s), Flooring - Wall to Wall Carpet, Deck - Exterior, Exterior Access, Slider
Basement Full, Partially Finished, Walk-Out Access, Interior Entry, Garage Access, Concrete
Primary Bedroom Level Second
Dining Room Flooring - Hardwood
Kitchen Flooring - Vinyl, Kitchen Island, Cabinets - Upgraded, Deck - Exterior, Exterior Access, Open Floorplan, Recessed Lighting, Slider
Interior
Interior Features Recessed Lighting, Slider, Sitting Room, Game Room
Heating Forced Air, Oil
Cooling Central Air
Flooring Vinyl, Carpet, Hardwood, Flooring - Hardwood, Flooring - Vinyl
Fireplaces Number 1
Fireplaces Type Living Room
Appliance Range, Dishwasher, Microwave, Refrigerator, Washer, Dryer, Water Treatment, Electric Water Heater, Utility Connections for Electric Range, Utility Connections for Electric Dryer
Laundry First Floor, Washer Hookup
Exterior
Exterior Feature Storage, Professional Landscaping, Sprinkler System
Garage Spaces 2.0
Community Features Shopping, Walk/Jog Trails, Public School
Utilities Available for Electric Range, for Electric Dryer, Washer Hookup
Waterfront false
Waterfront Description Beach Front, 3/10 to 1/2 Mile To Beach
View Y/N Yes
View Scenic View(s)
Roof Type Shingle
Total Parking Spaces 4
Garage Yes
Building
Lot Description Easements, Gentle Sloping
Foundation Concrete Perimeter
Sewer Private Sewer
Water Private
Others
Senior Community false
Read Less
Want to know what your home might be worth? Contact us for a FREE valuation!

Our team is ready to help you sell your home for the highest possible price ASAP
Bought with Christina Prescott • EXIT New Options Real Estate


