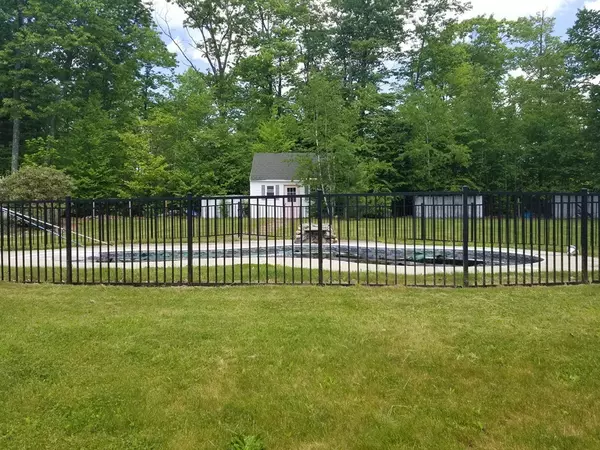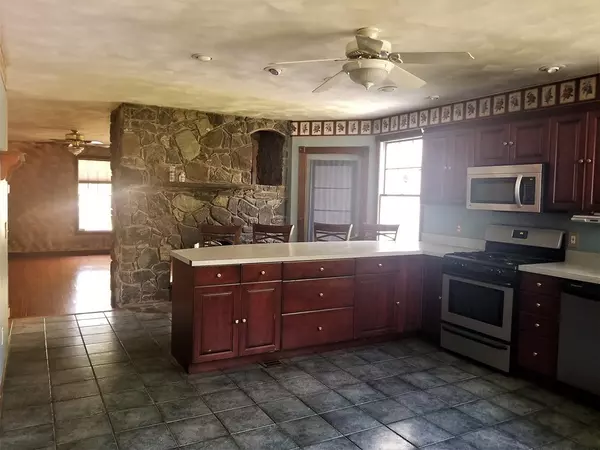$345,000
$349,900
1.4%For more information regarding the value of a property, please contact us for a free consultation.
156 E County Rd Rutland, MA 01543
3 Beds
2.5 Baths
3,573 SqFt
Key Details
Sold Price $345,000
Property Type Single Family Home
Sub Type Single Family Residence
Listing Status Sold
Purchase Type For Sale
Square Footage 3,573 sqft
Price per Sqft $96
MLS Listing ID 72335141
Sold Date 06/29/18
Style Colonial, Victorian
Bedrooms 3
Full Baths 2
Half Baths 1
HOA Y/N false
Year Built 1996
Annual Tax Amount $7,841
Tax Year 2018
Lot Size 1.760 Acres
Acres 1.76
Property Description
Large Victorian home looking for someone to shine this diamond in the rough!!! Sitting on 1.76 acres and built in 1996 this Victorian home has so much space and charm to offer someone willing to provide this home with TLC and some cosmetic updates. The 1st Floor has beautiful hardwood floors through out, the large eat-in kitchen has stainless steel appliances and tile flooring. The sun filled kitchen nook & formal dining rooms have cathedral ceiling and offer additional space for entertaining. Bask in the warmth the double sided fireplace joining the living room and kitchen. During the summer enjoy the in-ground pool (newer liner) & 24x24 Great/sunroom (finishing needed). The large full basement is screaming to be finished! When it comes time to relax enjoy the comfort of the master bathrooms clawfoot tub & the master bedrooms fireplace. The master bedroom also features a HUGE walk in closet with wash & dryer.
Location
State MA
County Worcester
Zoning RES
Direction RT 68
Rooms
Basement Full, Interior Entry, Concrete
Primary Bedroom Level Second
Dining Room Cathedral Ceiling(s), Flooring - Hardwood
Kitchen Ceiling Fan(s), Cabinets - Upgraded, Stainless Steel Appliances
Interior
Interior Features Ceiling - Cathedral, Dining Area, Breakfast Bar / Nook, Exercise Room, Home Office, Great Room
Heating Forced Air, Propane
Cooling Central Air
Flooring Tile, Carpet, Hardwood, Flooring - Hardwood
Fireplaces Number 2
Fireplaces Type Kitchen, Living Room, Master Bedroom
Appliance Propane Water Heater, Tank Water Heater
Laundry Closet - Walk-in, Second Floor
Exterior
Garage Spaces 2.0
Pool In Ground
Waterfront false
Roof Type Shingle
Total Parking Spaces 6
Garage Yes
Private Pool true
Building
Lot Description Wooded, Level
Foundation Concrete Perimeter
Sewer Private Sewer
Water Private
Others
Senior Community false
Acceptable Financing Contract
Listing Terms Contract
Read Less
Want to know what your home might be worth? Contact us for a FREE valuation!

Our team is ready to help you sell your home for the highest possible price ASAP
Bought with Jennifer Roux • The LUX Group






