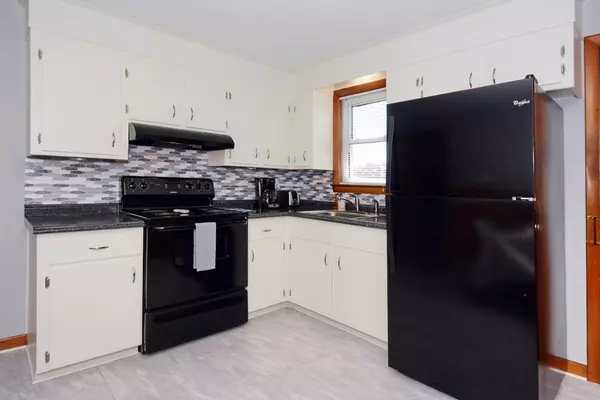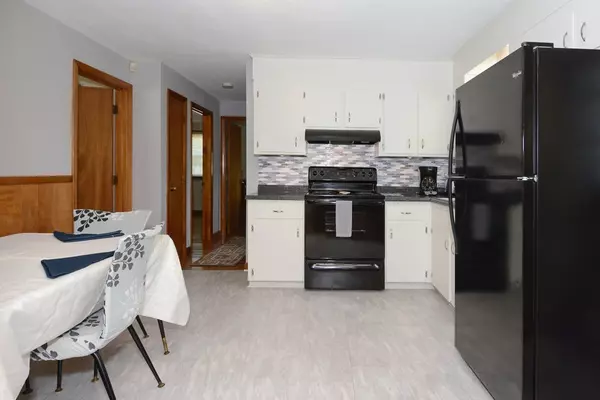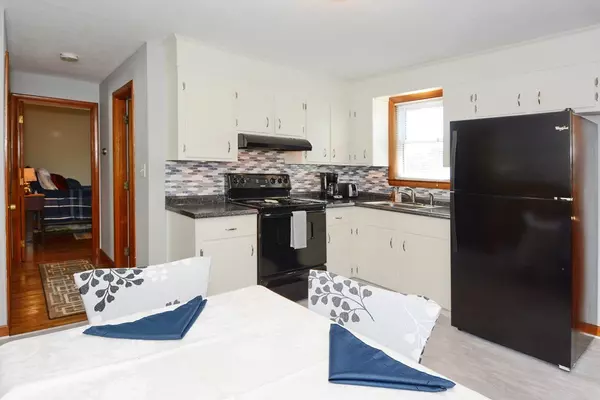$437,000
$429,900
1.7%For more information regarding the value of a property, please contact us for a free consultation.
45 Pemberton St Revere, MA 02151
3 Beds
1.5 Baths
1,771 SqFt
Key Details
Sold Price $437,000
Property Type Single Family Home
Sub Type Single Family Residence
Listing Status Sold
Purchase Type For Sale
Square Footage 1,771 sqft
Price per Sqft $246
MLS Listing ID 72335954
Sold Date 07/20/18
Style Ranch
Bedrooms 3
Full Baths 1
Half Baths 1
Year Built 1963
Annual Tax Amount $3,961
Tax Year 2018
Lot Size 4,356 Sqft
Acres 0.1
Property Description
OPEN HOUSES Thursday, May 31st from 5:30-7, Saturday and Sunday June 2nd and 3rd from 12-1:30. Immaculately maintained WEST REVERE 3 bedroom ranch. Love and attention to detail define this beautiful home set in lovely West Revere neighborhood. Large and updated eat-in kitchen, oversized living room with plenty of space to entertain friends and family and 3 generous bedrooms. Beautifully maintained hardwood floors throughout almost the entire first floor. Partially finished, massive basement with half bath. Covered parking and nice sized yard. Big enough to enjoy yet not too much to maintain. This is a fantastic home ready for new owners! Come, see and fall in love! See you at the open house!
Location
State MA
County Suffolk
Zoning RB
Direction GPS
Rooms
Basement Full, Partially Finished
Interior
Heating Baseboard, Natural Gas
Cooling None
Fireplaces Number 1
Appliance Range, Refrigerator, Washer, Dryer
Exterior
Waterfront false
Waterfront Description Beach Front, 1 to 2 Mile To Beach
Total Parking Spaces 2
Garage No
Building
Foundation Concrete Perimeter
Sewer Public Sewer
Water Public
Read Less
Want to know what your home might be worth? Contact us for a FREE valuation!

Our team is ready to help you sell your home for the highest possible price ASAP
Bought with The Janet Aguilar Team • RE/MAX Leading Edge






