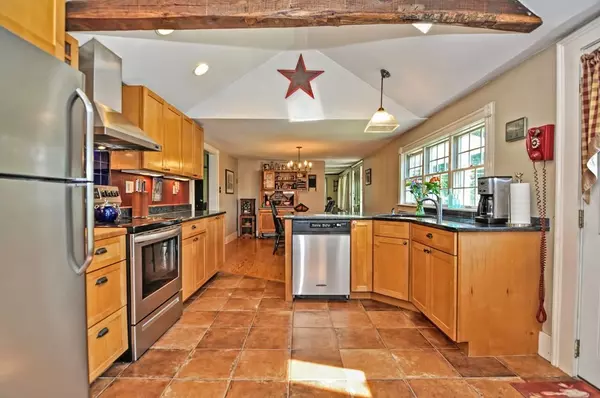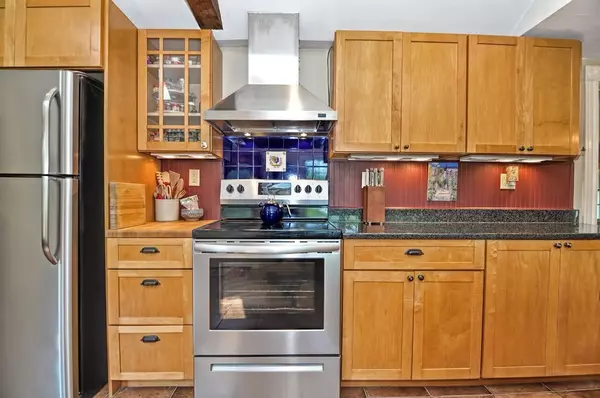$350,500
$353,000
0.7%For more information regarding the value of a property, please contact us for a free consultation.
15 Farm St Upton, MA 01568
4 Beds
2 Baths
1,756 SqFt
Key Details
Sold Price $350,500
Property Type Single Family Home
Sub Type Single Family Residence
Listing Status Sold
Purchase Type For Sale
Square Footage 1,756 sqft
Price per Sqft $199
MLS Listing ID 72336141
Sold Date 09/25/18
Style Cape
Bedrooms 4
Full Baths 2
Year Built 1814
Annual Tax Amount $4,783
Tax Year 2018
Lot Size 10,454 Sqft
Acres 0.24
Property Description
Antique charm meets new world modern style. This fantastic custom built 1814 Cape was once a multifamily that was converted into a lovely single family home bursting with character. This delightfully well cared for home has exposed beams, custom built ins, an expansive kitchen with granite counters, a walk in pantry and eat in kitchen area. There is a large family room, formal living room, exercise room, mud room, 2 baths and a 1st floor master bedroom that complete the 1st floor. The family room has french doors that swing open to an adorable patio that over looks plentiful gardens and lush green lawns. The 2nd floor has 3 additional bedrooms - one with a walk-in cedar closet. All the bedrooms feature wide pine hardwoods on the 2nd floor. The private yard is great for entertaining or relaxing and reading a good book. On either side of the property there are two driveways each with its own detached garage. There is also a storage/garden shed for the those with green a thumb
Location
State MA
County Worcester
Zoning 7
Direction Main St to Hartofrd Ave South to Farm St
Rooms
Family Room Flooring - Wall to Wall Carpet, Cable Hookup, Exterior Access
Basement Partial
Primary Bedroom Level First
Dining Room Flooring - Hardwood
Kitchen Skylight, Flooring - Stone/Ceramic Tile, Dining Area, Pantry, Countertops - Stone/Granite/Solid, Exterior Access, Open Floorplan
Interior
Interior Features Play Room
Heating Baseboard, Oil
Cooling None
Flooring Carpet, Hardwood, Flooring - Wall to Wall Carpet
Appliance Range, Refrigerator, Range Hood, Oil Water Heater, Utility Connections for Electric Range
Laundry First Floor
Exterior
Exterior Feature Rain Gutters
Garage Spaces 2.0
Community Features Shopping, Park, Walk/Jog Trails, Stable(s), Golf, Bike Path, Conservation Area, Highway Access, Public School
Utilities Available for Electric Range
Waterfront false
Waterfront Description Beach Front, Lake/Pond, 1 to 2 Mile To Beach, Beach Ownership(Public)
Roof Type Shingle
Total Parking Spaces 4
Garage Yes
Building
Lot Description Corner Lot, Level
Foundation Stone
Sewer Private Sewer
Water Public
Schools
Elementary Schools Memorial
Middle Schools Miscoe Hill
High Schools Nipmuc Or Bvt
Others
Acceptable Financing Contract
Listing Terms Contract
Read Less
Want to know what your home might be worth? Contact us for a FREE valuation!

Our team is ready to help you sell your home for the highest possible price ASAP
Bought with Steve Linnell • Cali Realty Group, Inc.






