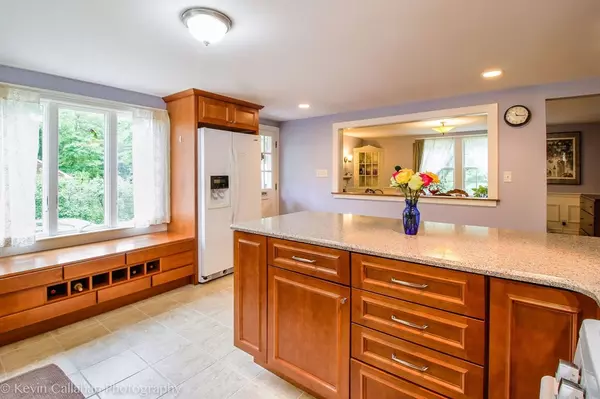$464,900
$464,900
For more information regarding the value of a property, please contact us for a free consultation.
16 Pine Ridge Dr Franklin, MA 02038
5 Beds
2 Baths
2,000 SqFt
Key Details
Sold Price $464,900
Property Type Single Family Home
Sub Type Single Family Residence
Listing Status Sold
Purchase Type For Sale
Square Footage 2,000 sqft
Price per Sqft $232
MLS Listing ID 72336148
Sold Date 08/10/18
Style Gambrel /Dutch
Bedrooms 5
Full Baths 2
HOA Y/N false
Year Built 1950
Annual Tax Amount $5,239
Tax Year 2018
Lot Size 0.460 Acres
Acres 0.46
Property Sub-Type Single Family Residence
Property Description
Everything about 16 Pine Ridge Drive says warm, inviting, and home. Spacious, sun filled rooms grace the interior of this full 5 bedroom Gambrel located in a very desirable and convenient Franklin neighborhood. Kitchen has been recently renovated with an abundance of cherry cabinets and silestone countertops, window seat storage and lots of light! Fireside dining area and a front to back family room with built-in cabinetry. This home offers 2 full baths and all 5 generous size bedrooms are located on the 2nd floor. Generous closet space. Full basement great for storage and makes a terrific work shop. Economical natural gas heat, and brand new roof (2018). The yard is wonderful, level, and private in the back. A gardeners delight! If you love to entertain indoors and out, this is the home for you!
Location
State MA
County Norfolk
Zoning res
Direction Lincoln, Sherman, Pine Ridge
Rooms
Family Room Flooring - Hardwood, Window(s) - Bay/Bow/Box
Basement Full, Interior Entry, Bulkhead
Primary Bedroom Level Second
Kitchen Flooring - Stone/Ceramic Tile, Window(s) - Picture, Countertops - Stone/Granite/Solid, Breakfast Bar / Nook, Cabinets - Upgraded, Exterior Access, Open Floorplan, Recessed Lighting, Remodeled, Peninsula
Interior
Heating Forced Air, Natural Gas
Cooling None
Flooring Wood, Tile, Carpet, Laminate
Fireplaces Number 1
Appliance ENERGY STAR Qualified Refrigerator, ENERGY STAR Qualified Dishwasher, Range Hood, Range - ENERGY STAR, Oven - ENERGY STAR, Electric Water Heater, Tank Water Heater, Plumbed For Ice Maker, Utility Connections for Gas Range, Utility Connections for Gas Oven
Laundry In Basement, Washer Hookup
Exterior
Exterior Feature Rain Gutters, Decorative Lighting, Garden
Garage Spaces 1.0
Community Features Public Transportation, Shopping, Park, Walk/Jog Trails, Golf, Medical Facility, Conservation Area, Highway Access, Private School, Public School, T-Station, University
Utilities Available for Gas Range, for Gas Oven, Washer Hookup, Icemaker Connection
Roof Type Shingle
Total Parking Spaces 4
Garage Yes
Building
Lot Description Level
Foundation Block
Sewer Public Sewer
Water Public
Architectural Style Gambrel /Dutch
Schools
Elementary Schools Oak St
Middle Schools Horace Mann
High Schools Fhs
Others
Senior Community false
Read Less
Want to know what your home might be worth? Contact us for a FREE valuation!

Our team is ready to help you sell your home for the highest possible price ASAP
Bought with Arleen Richman • RE/MAX Real Estate Center





