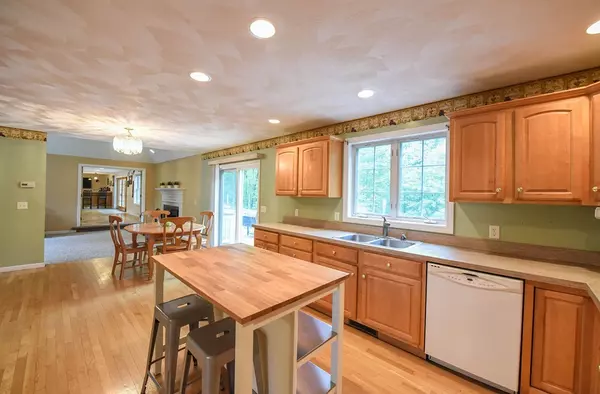$410,000
$425,000
3.5%For more information regarding the value of a property, please contact us for a free consultation.
57 Bayberry Hill Rd Townsend, MA 01474
4 Beds
2.5 Baths
4,134 SqFt
Key Details
Sold Price $410,000
Property Type Single Family Home
Sub Type Single Family Residence
Listing Status Sold
Purchase Type For Sale
Square Footage 4,134 sqft
Price per Sqft $99
MLS Listing ID 72336245
Sold Date 09/14/18
Style Colonial
Bedrooms 4
Full Baths 2
Half Baths 1
HOA Y/N false
Year Built 2004
Annual Tax Amount $8,430
Tax Year 2018
Lot Size 3.030 Acres
Acres 3.03
Property Sub-Type Single Family Residence
Property Description
Perfect combination of home and location! If you enjoy privacy, energy features and being minutes away from shopping/restaurants and outdoor recreation then you will love this special home. This young colonial cannot be re-built today for this value. Traditional 4BR 2.5 bath home with open floor plan makes entertaining a joy. 1st floor flows nicely: large EIK with deck access, FR with fireplace and cathedral ceiling, DR and LR both with HW flooring, ½ bath, oversized laundry room and 40x24 GREAT ROOM PERFECT FOR office, home business, exercise studio, day care or potential in law suite accessed through home or separate entrance completes 1st floor. 2nd floor has 4BR's, 2 baths and walk up attic. MBR with WIC and private bath. Finished LL with walk in storage and covered patio hot tub room! Amazing green space: private 79x12 deck, 3 car garage on 3 beautiful acres. 57 Bayberry Hill Road a tremendous value a wonderful place to call home.
Location
State MA
County Middlesex
Zoning RA3
Direction Use GPS or 119-->Right on Fitchburg-->Left on Bayberry Hill Rd
Rooms
Family Room Cathedral Ceiling(s), Ceiling Fan(s), Flooring - Wall to Wall Carpet
Basement Full, Partially Finished, Interior Entry, Garage Access, Concrete
Primary Bedroom Level Second
Dining Room Flooring - Hardwood
Kitchen Flooring - Hardwood, Dining Area, Deck - Exterior, Exterior Access, Open Floorplan, Slider
Interior
Interior Features Ceiling Fan(s), Closet/Cabinets - Custom Built, Open Floorplan, Great Room, Bonus Room, Sauna/Steam/Hot Tub
Heating Forced Air, Baseboard, Oil, Hydro Air
Cooling None
Flooring Wood, Vinyl, Carpet, Flooring - Hardwood, Flooring - Stone/Ceramic Tile, Flooring - Wall to Wall Carpet
Fireplaces Number 1
Fireplaces Type Family Room, Wood / Coal / Pellet Stove
Appliance Range, Dishwasher, Microwave, Refrigerator, Tank Water Heater, Utility Connections for Electric Range, Utility Connections for Electric Dryer
Laundry Flooring - Vinyl, Electric Dryer Hookup, Washer Hookup, First Floor
Exterior
Garage Spaces 3.0
Community Features Shopping, Tennis Court(s), Park, Walk/Jog Trails, Stable(s), Golf, House of Worship, Public School
Utilities Available for Electric Range, for Electric Dryer, Washer Hookup
Roof Type Shingle
Total Parking Spaces 9
Garage Yes
Building
Lot Description Wooded, Cleared, Level
Foundation Concrete Perimeter
Sewer Private Sewer
Water Private
Architectural Style Colonial
Others
Senior Community false
Read Less
Want to know what your home might be worth? Contact us for a FREE valuation!

Our team is ready to help you sell your home for the highest possible price ASAP
Bought with Jenepher Spencer • Coldwell Banker Residential Brokerage - Westford






